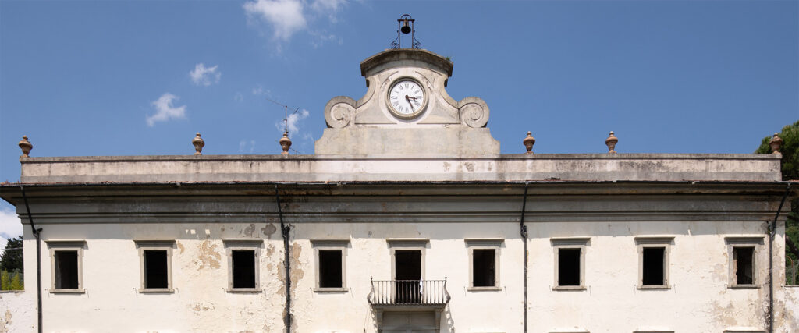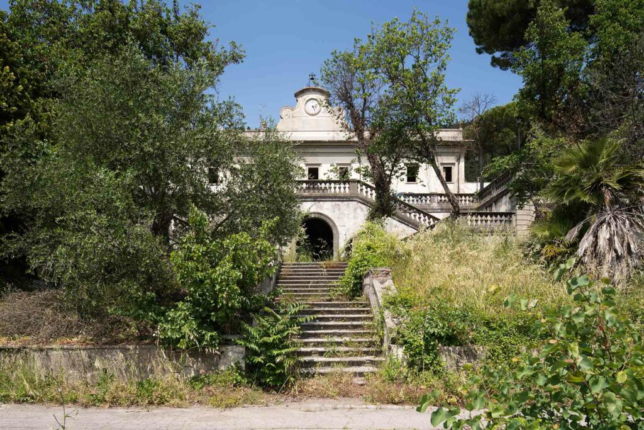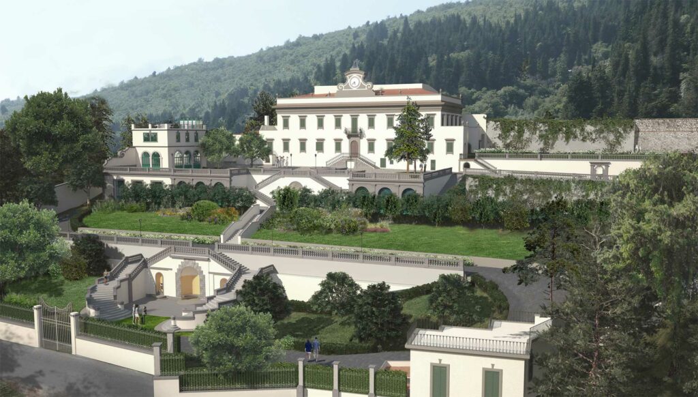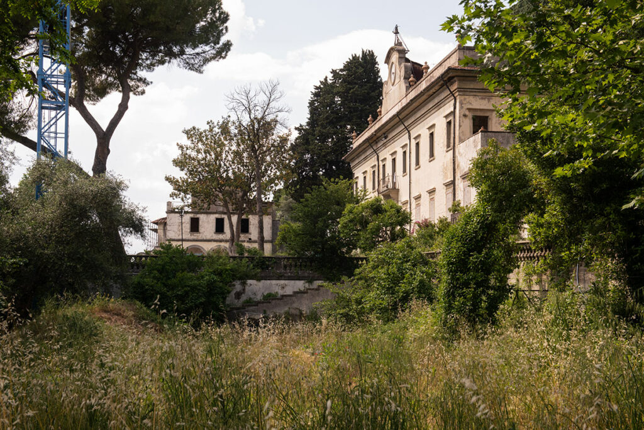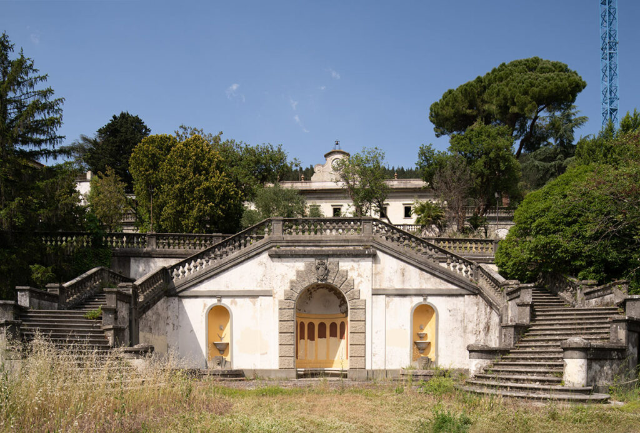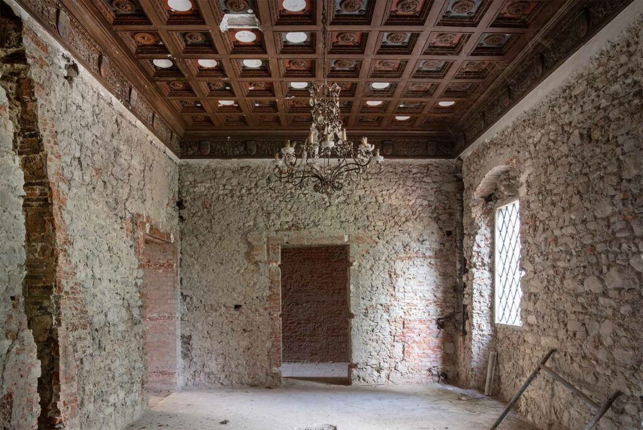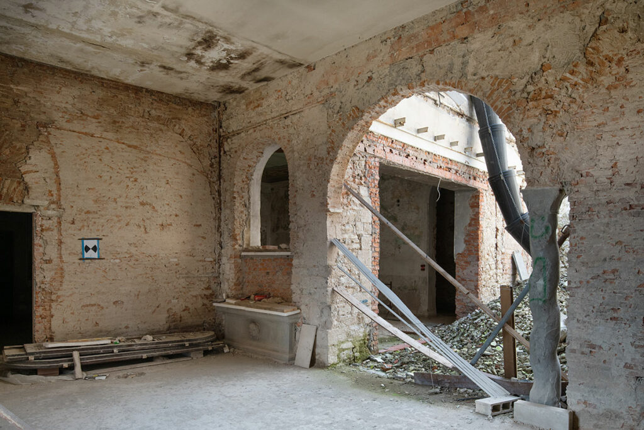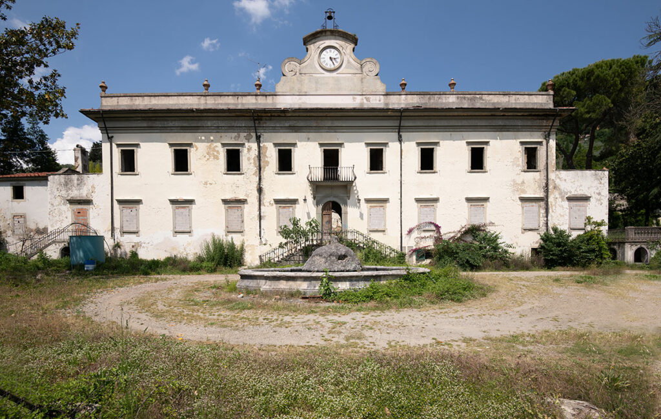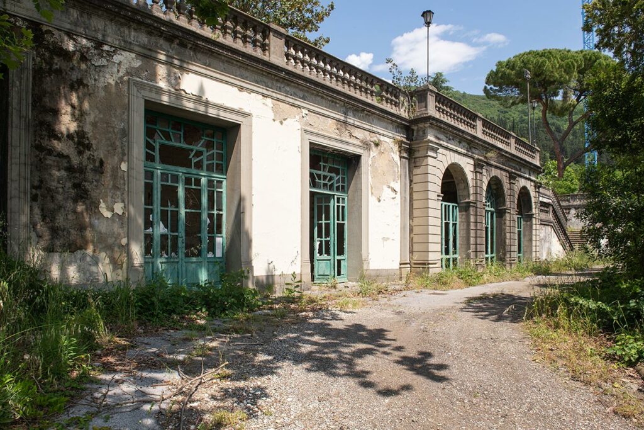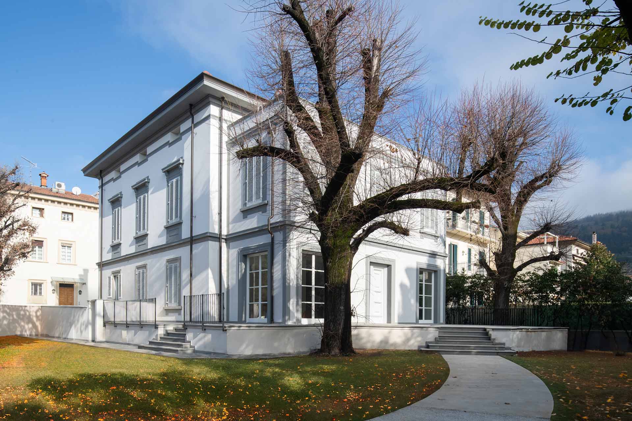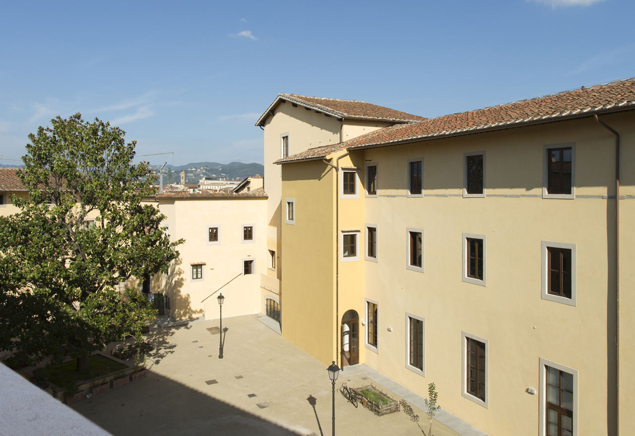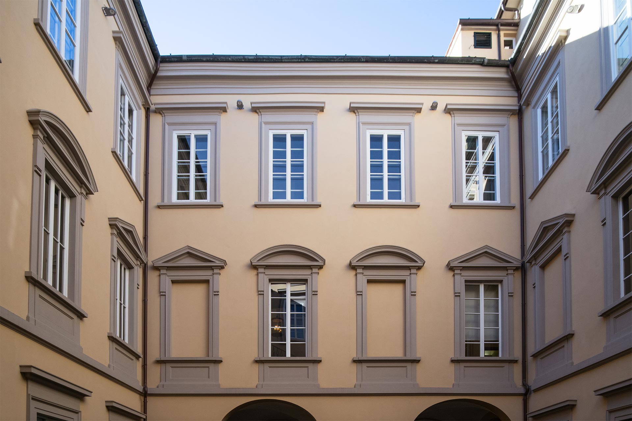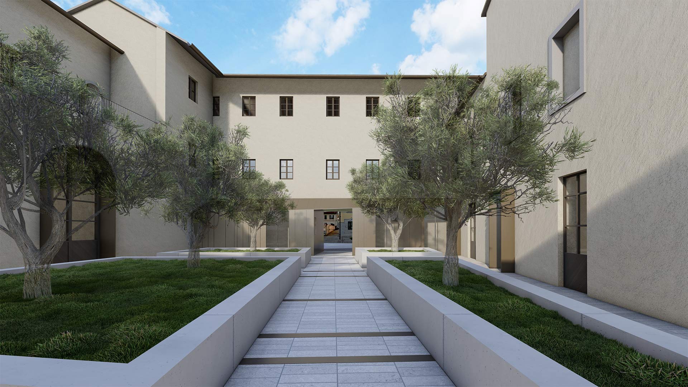Villa Santa Cristina
The project aims at the re-functionalisation of the architectural-environmental organism of Villa Santa Cristina in Pimonte, consisting in the historic complex of Villa Leonetti Benelli and the twentieth-century buildings, within the monumental park-garden. The building complex is made up of distinct building units: the Villa with annexed Limonaia, the old semi-basement, created in the hanging garden in front of the Villa, the Dependance and the 'housekeeper's house' located near the entrance gate. The architectural complex stands out in the Prato landscape for its dominant position. The need for the functional recovery of the complex is dictated by the necessity to restore the original residential use of the complex, which in recent decades has been adapted to accommodation needs. Today, the restoration of Villa Santa Cristina sees an articulated intervention with various levels of complexity that, in general, has been grafted onto the urban variant procedure in the form of a Recovery Plan of private initiative, necessary for the reuse of the complex. The proposed restoration is implemented by the need to combine innovation and conservation, an inseparable binomial to guarantee the transmission to posterity of the existing historical and environmental heritage.
location: Prato
client: Polistrade Costruzioni Generali Spa
year: 2022-in corso
project cost: €5.000.000
services: Planning and construction management. Architectural, Structural and Plant Engineering
