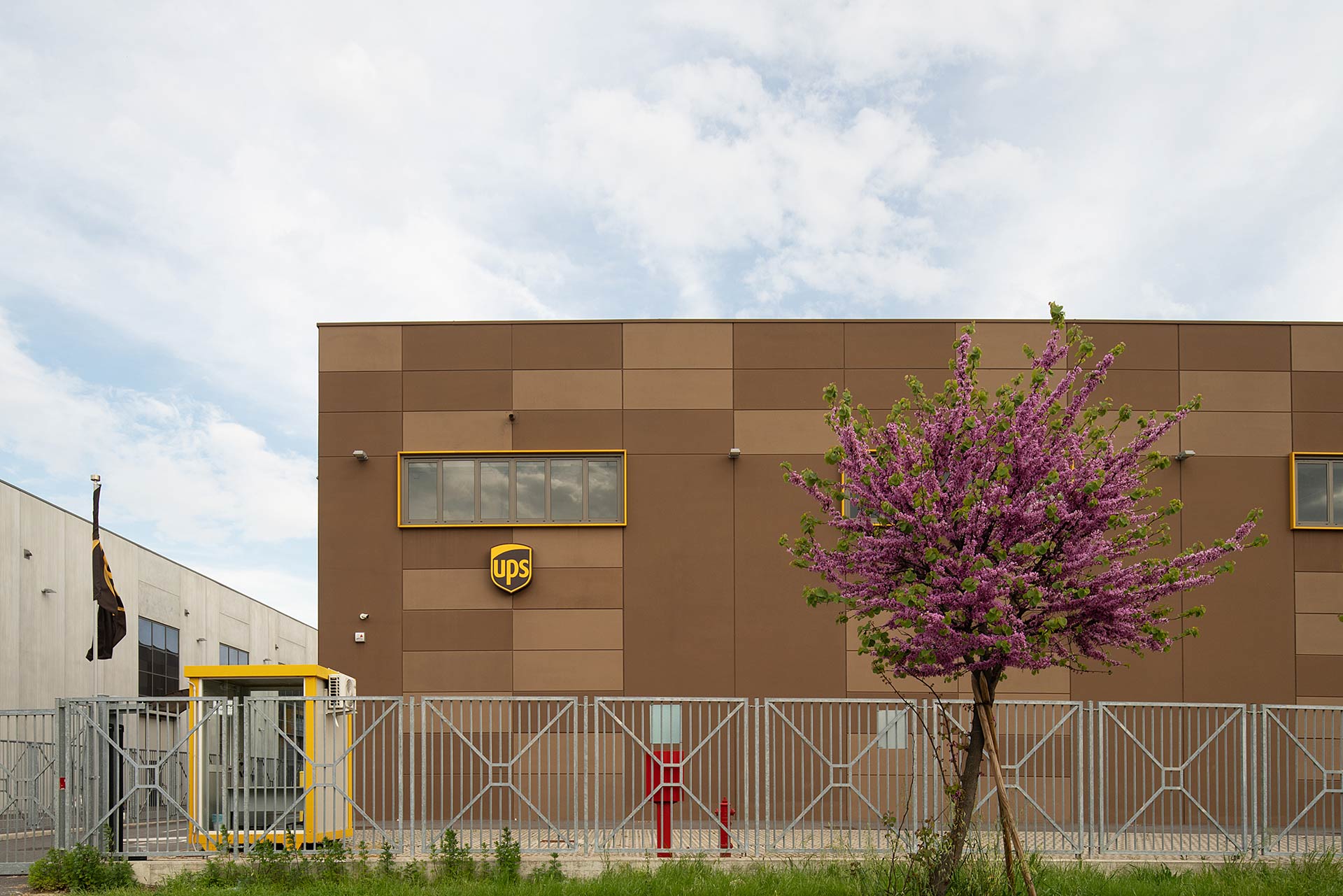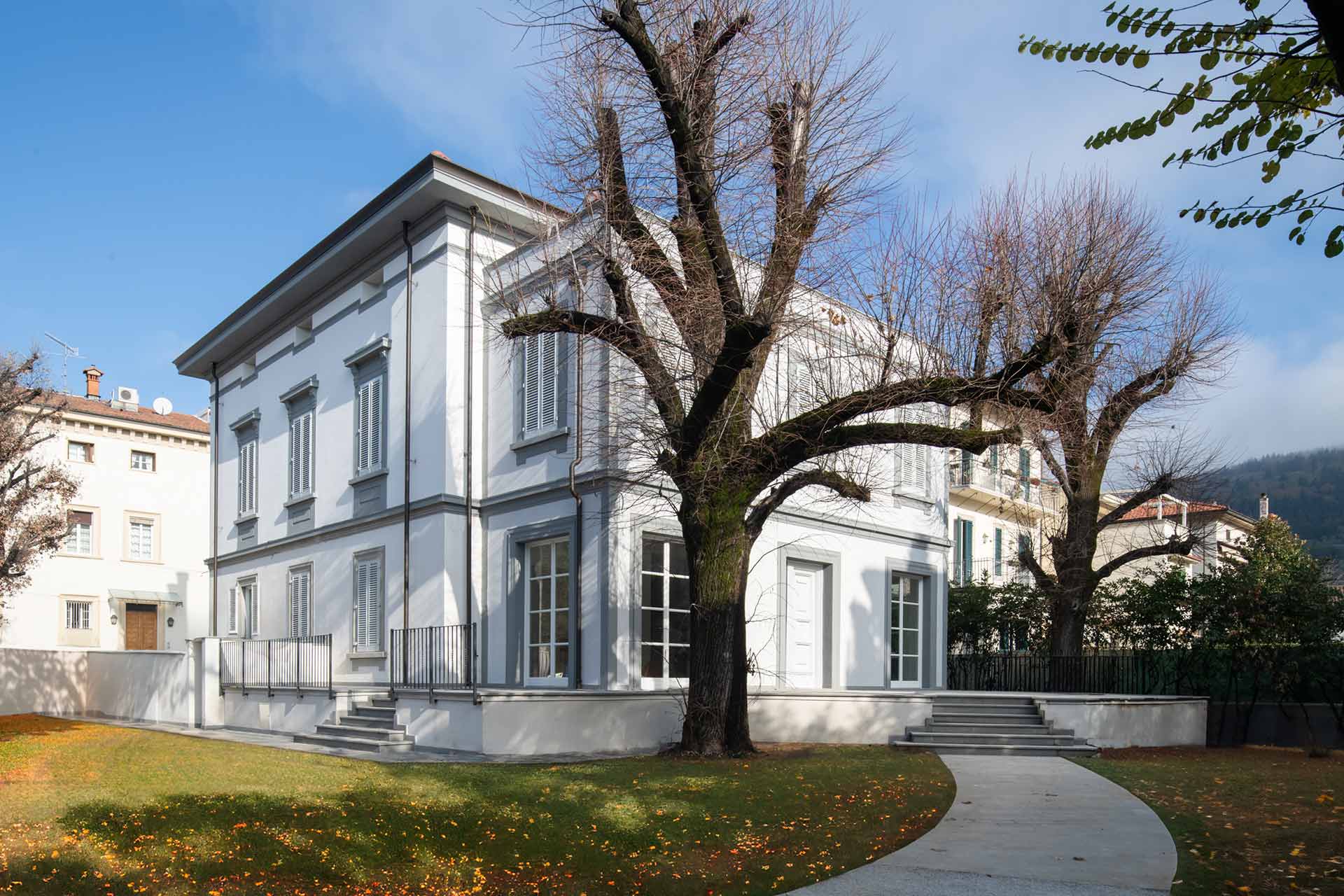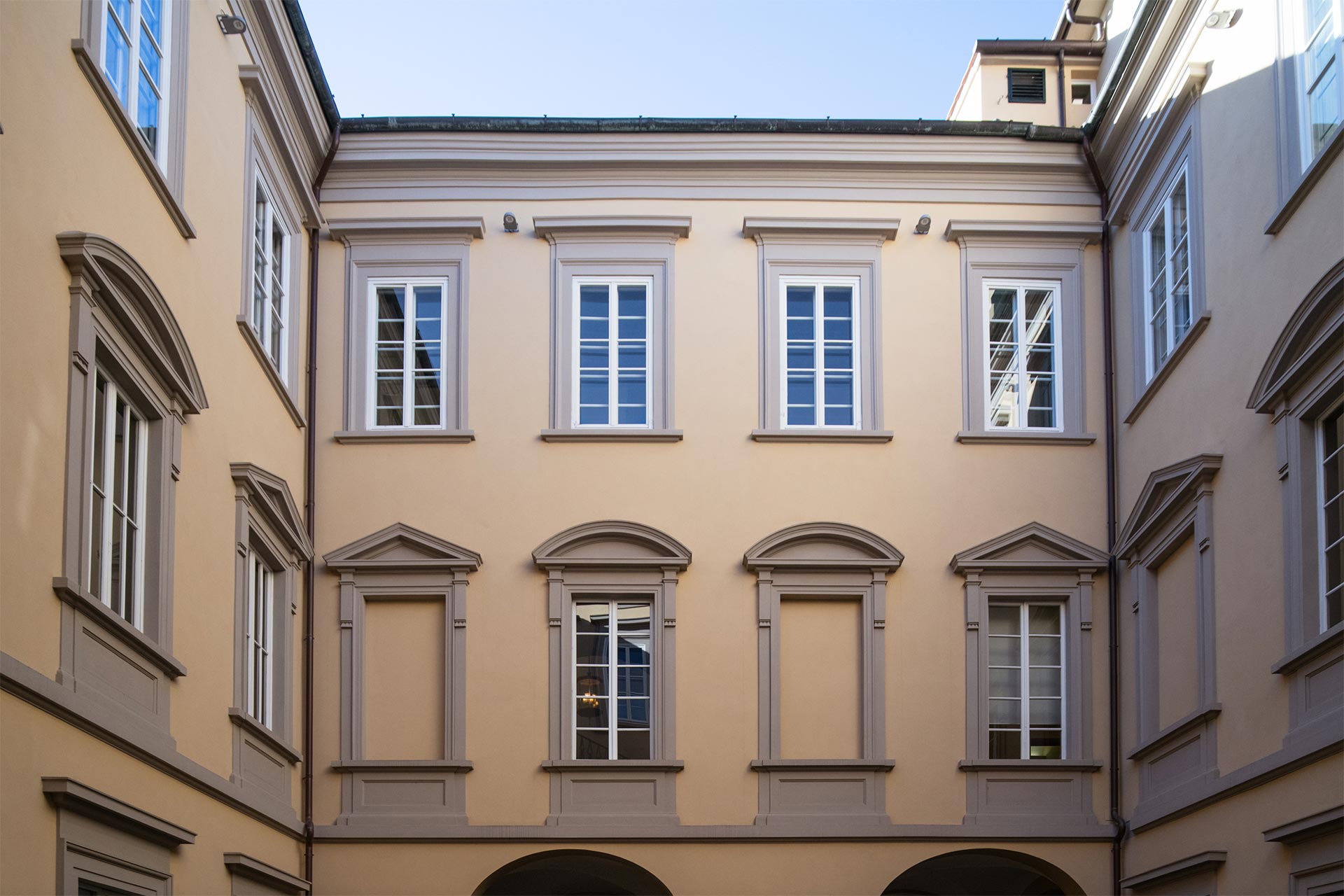Since 1981, we realise unique and functional projects to meet our clients’ needs, thanks to the perfect combination of Engineering and Architecture.
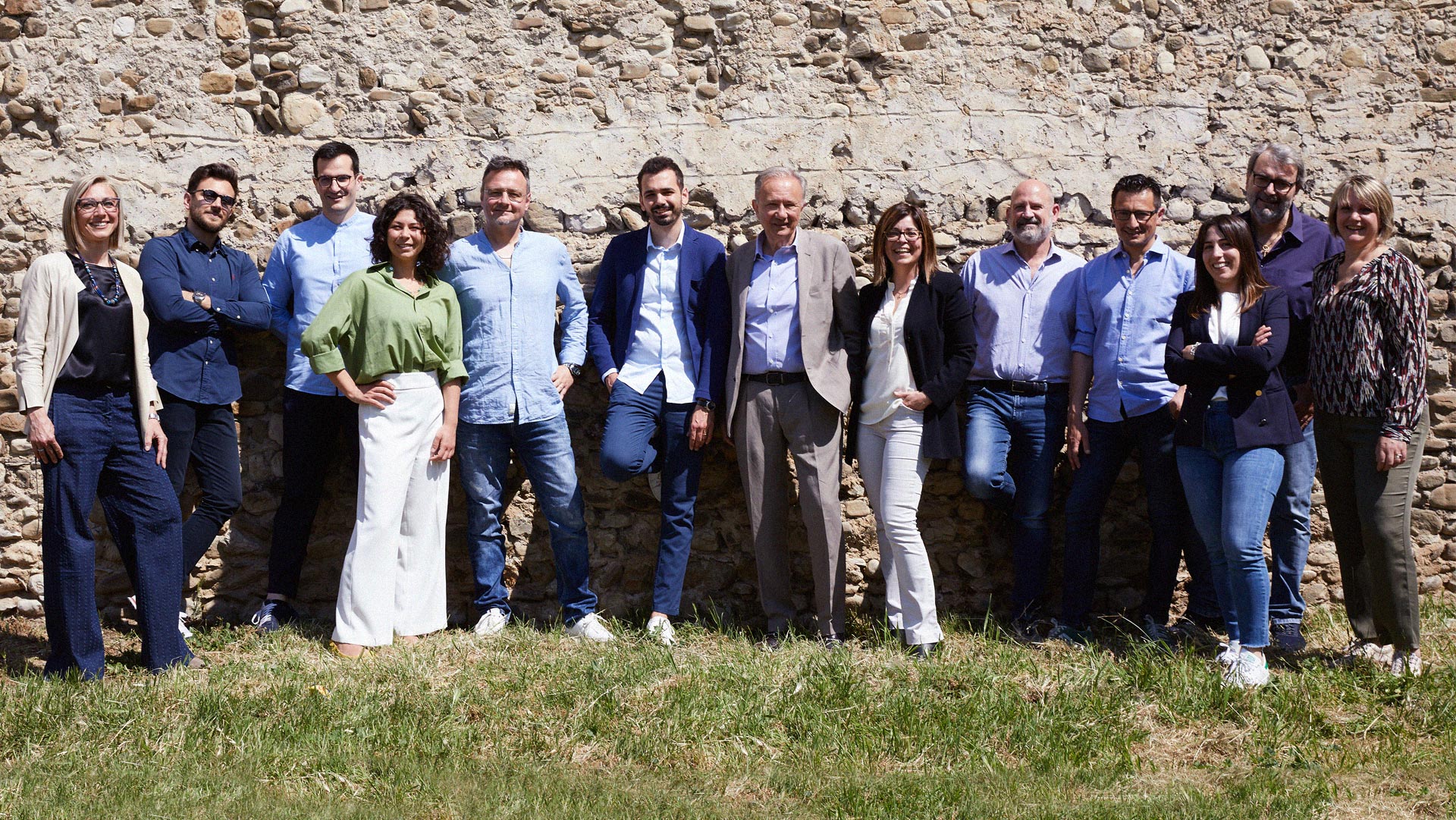
Engineering
Architecture
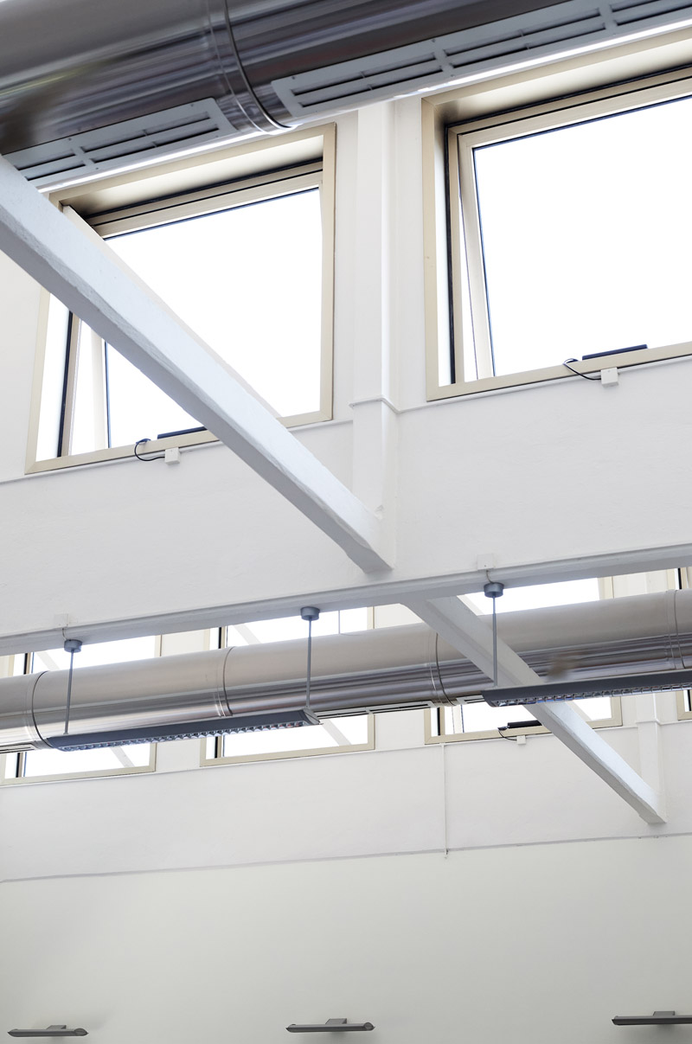
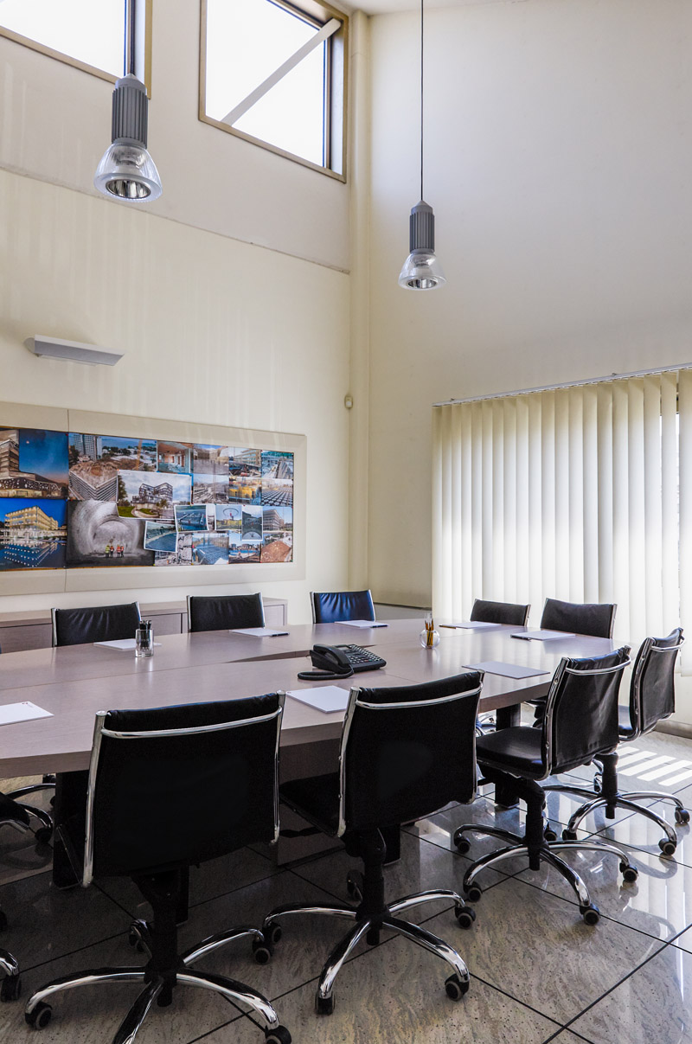
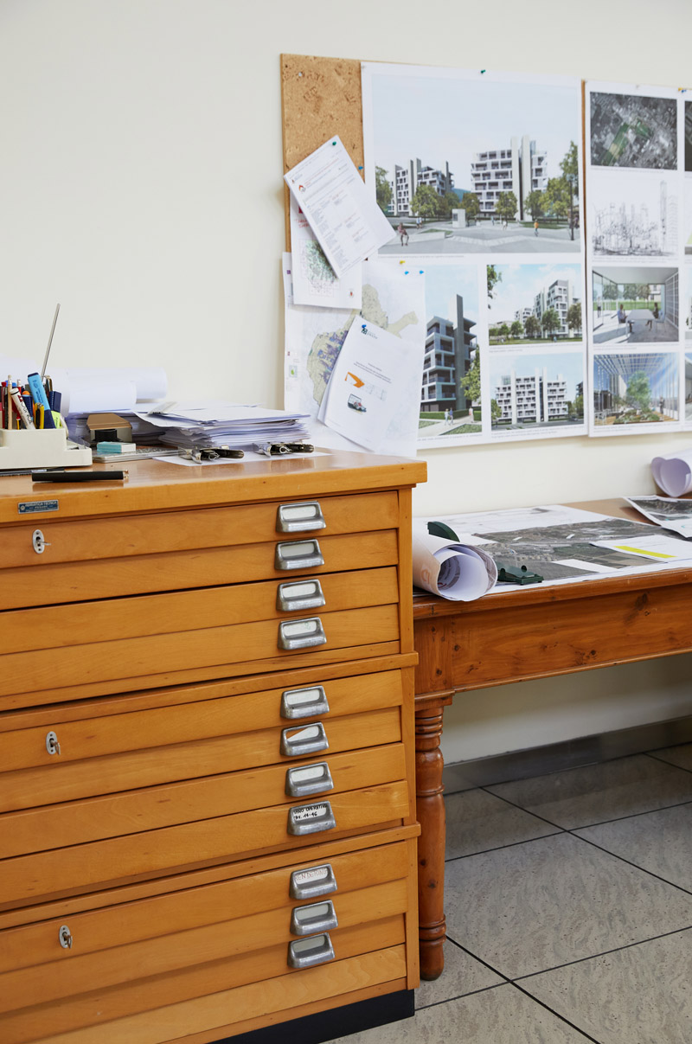
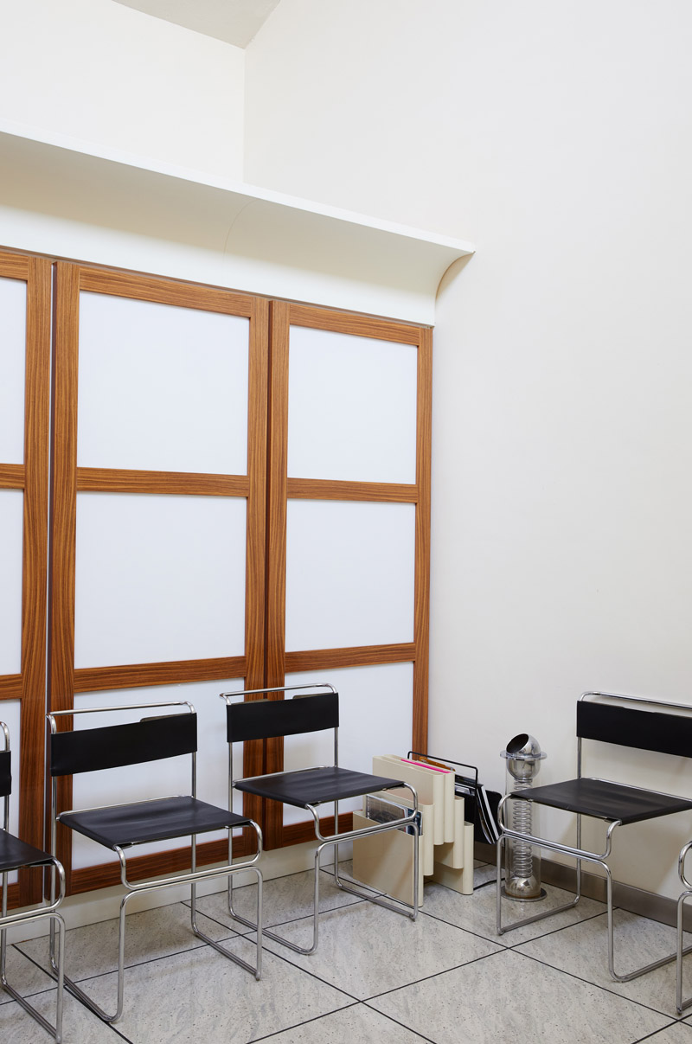
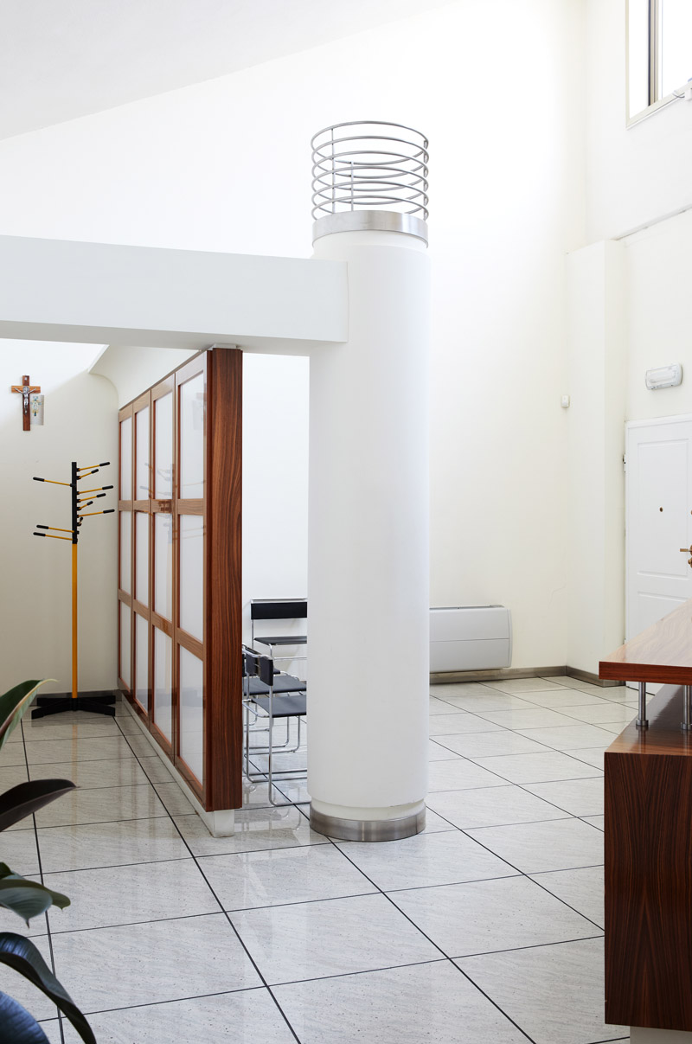
BIM - Building Information Modeling
BIM stands for Building Information Modeling and indicates the digital building information system consisting of the 3D model integrated with the physical, performance and functional data of the building. It is an holistic approach to the planning, realisation and management of constructions, which allows considerable savings in terms of time and costs. Studio Tecnico Edilprogetti has the software and the qualified technical staff to design with this technology, in order to offer the client one of the most advanced working methods in the construction sector.
Design & Planning
Studio Tecnico Edilprogetti's focus, is the continuous technological and cognitive updating, in order to offer the client the maximum advantage in qualitative and economic terms. This approach is reflected in the designers' interest in new technologies and new building materials, areas in continuous evolution, which deserve always careful examination, a critical spirit and constructive attitude. The design activity is transversally articulated in the various construction sectors, in each of the development phases and on each scale of intervention: from the early stage, relating to the elaboration of proposals, up to the production of accurate executive projects studied in detail.
Works Management
The entire building process, related to the realization of the work on site is carried out in a synergic way by the stakeholders involved. Studio Tecnico Edilprogetti banishes systems inspired by improvisation and generality, which often originate from projects with insufficient attention to detail. However, when an urgent situation requires immediate intervention, the Works Management immediately activates an analysis process and develops the appropriate solution, also coordinating the work of other professionals involved. During the testing phase, the activities of the external tester are supported by an assistance, aimed at making his work effective.
Technical and Economic Consulting
The owners have a high level of professional experience, which allows them to examine or propose hypotheses for building interventions, aimed at optimising the company's target: customer satisfaction. Continuous presence in the real estate market, assiduous research and constant critical analysis of projects and contexts outline the company's method for technical-economic consulting.
Contract Management
The company's expertise extends significantly to the management of construction contracts, thanks to the owners' experience, and the innovative project management methods applied. The activity includes the creation of the Contract and General Specifications, aimed at the maximum protection of the client's economic interest. These are integrated by documents relating to specific design activities, graphic projects and Special Specifications. This process guarantees the firm definition of all responsibilities and obligations from an economic and performance point of view of each party involved in the works.
Satefy Coordination
The owners are qualified technicians, performing tasks required by the Consolidated Safety Act. Coordination activities during the design and execution phases of the works are carried out methodically and competently thanks to their transversal knowledge of the construction process, the works performed, the chronology of the various interventions and the organisation of the work site.
Whether it be for residential, commercial or public spaces, our challenge remains to enhance ours skills in order to establish design quality. This has been our mission since 1981.
First steps: 1981
Founded in 1981 by engineers Patrizio Puggelli and Galileo Pacini, Studio Tecnico Edilprogetti is among the first engineering companies established in the Tuscany region. From its earliest years, the firm began its activities in the fields of Architecture, Urban Planning and Civil, Building, Hydraulic and Transport Engineering.
While Patrizio Puggelli became the youngest engineer to enter the Council of the Order of Engineers of the Province of Florence, Galileo Pacini was appointed as the representative of the National Council of Engineers for the Public Works Commission, desired by the Minister Ferri, succeeding in bringing his experience and contribution to the institutional offices in Rome.

Prato, 1980
Affirming experience: 1990
The origins of the company are linked to the world of contructions, designing major production facilities, with total areas of up to 30 thousand square metres. Edilprogetti immediately carried out both design and works management, including urbanisation works: roads, sewers and underground services.
After the first decade of activity and many completed projects, new collaborations and more prestigious clients will open the way to new goals and more ambitious challenges.
A new headquarters: 2001
In November 2001, Studio Tecnico Edilprogetti moved to new headquarter, of approx. 650 square metres, in Via Giovanni Bovio 4 in Prato, inside a building whose design is attributed to Pier Luigi Nervi, a celebrated master of engineering of the last century and a source of inspiration for the entire category. The building, originally occupied by a factory operating in the textile sector, the ‘Manifattura Scardassi’, following its renovation, is today an example of recovery and reuse of the so-called ‘Prato’s industrial archaeological heritage’.
With the expansion of the team, hand in hand with constant technological investments in latest-generation hardware and software, the capabilities of the firm have increased considerably, alaiming for ever more ambitious goals, without ever neglecting professionalism and passion in new design challenges.

Prato, 2001

Nuova sede
International projects: 2012
In 2012, coinciding with an epochal crisis in the construction sector in Italy, the first projects realised abroad arrived. China, Uganda, the Republic of Congo, Morocco, including residential, offices, commercial and hospitality buildings, the headquarters of public institutions and important private villas. Thanks to the idea of two engineers, a company capable of following projects thousands of kilometres away was born, exporting Italian engineering and architectural design quality all over the world.
Fresh start: 2022
Exactly 40 years after, one of the founding partners, Galileo Pacini, went missing. The loss of their lifelong friend, however, cannot cast doubt on the future of the company for which they had invested so much as professionals and as people, and so Patrizio Puggelli, welcoming the entry of new partners, administrators and technical directors, continued looking ahead with renewed confidence and momentum. In 2022, engineer and founder Patrizio Puggelli was joined by engineers Andrea Puggelli and Antonio Primi and architect Beatrice Azzini, laying the foundations for a future of growth and new challenges.

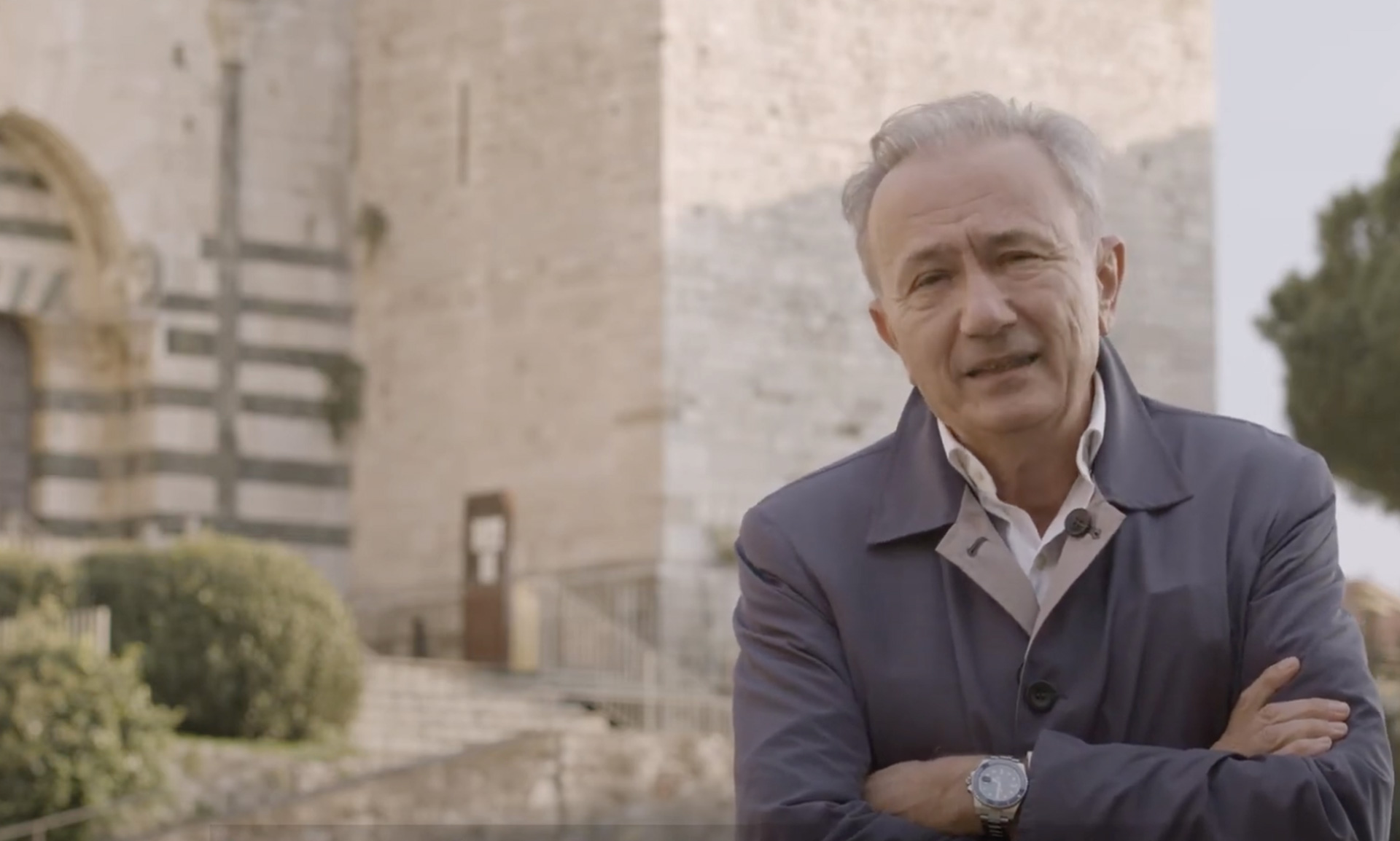
Today: 2024
Today, the firm operates and deals on a daily basis with large residential, industrial, and commercial projects, public buildings, infrastructures, restoration work on listed and monumental properties, and furniture design. It can count on 14 collaborators and employees, many of them with decades of experience, including architects, engineers and surveyors, guaranteeing a pool of professionals capable of coordinating a real estate project from the first business plan to the delivery of the property, passing through design, construction site and operability. The inclusion of new professionals in the Board of Directors and the workforce guarantees a constant process of renewal and adaptation to the latest techniques, such as BIM design, keeping the firm at the highest standards of quality and efficiency.
In 2024, the corporate image was also renewed, with a new graphic and communication design, capable of conveying its historical values, filtered through new market trends. The aim is to consolidate its position as a reference Architecture and Engineering firm, while keeping an eye on the future.
For over 40 years, Edilprogetti has been synonymous of quality, professionalism, availability and great passion for its work.
