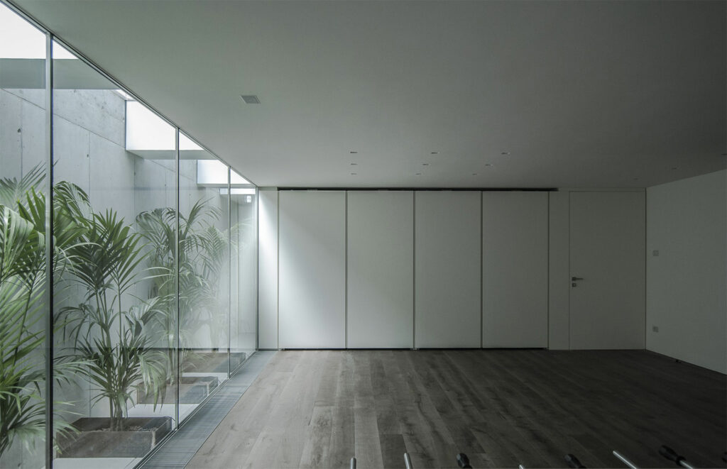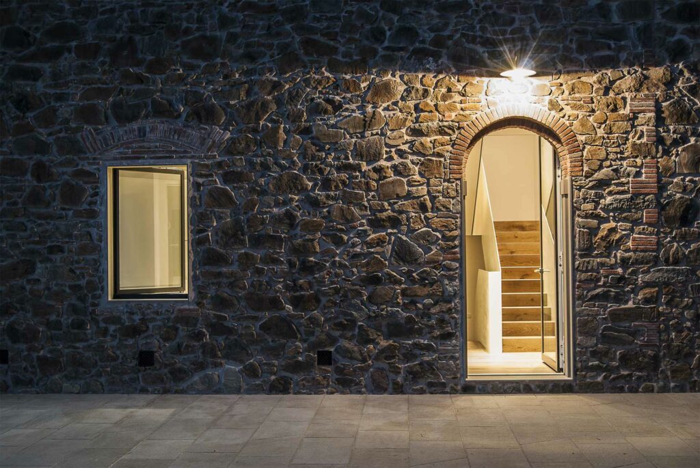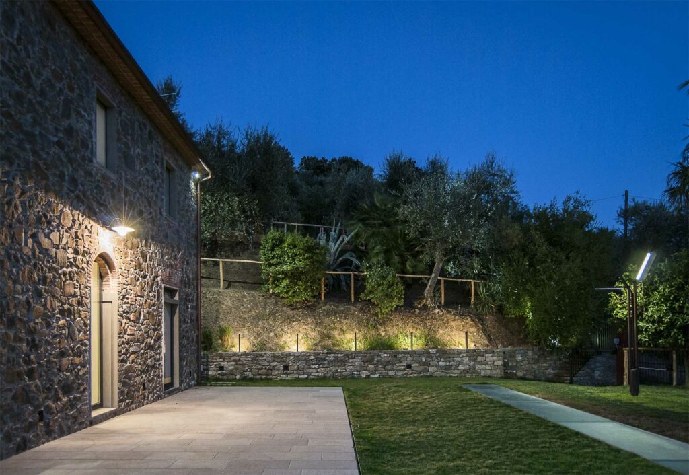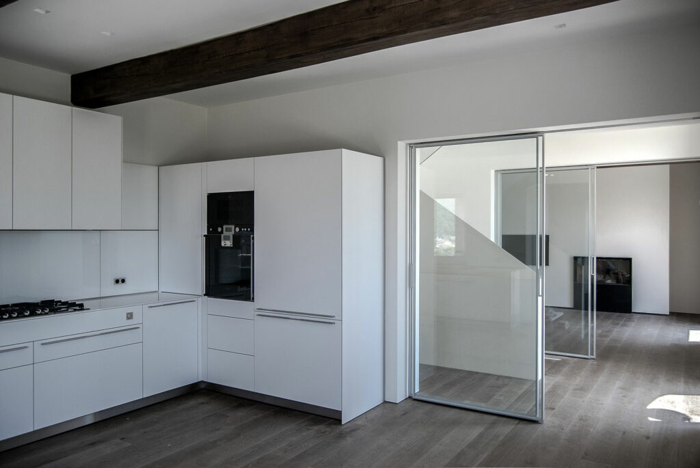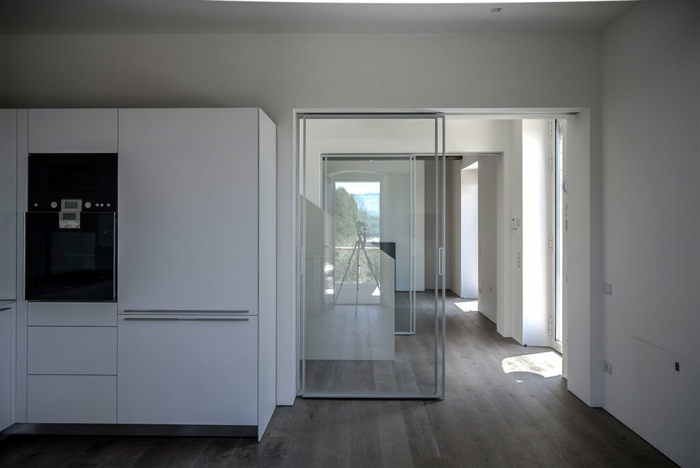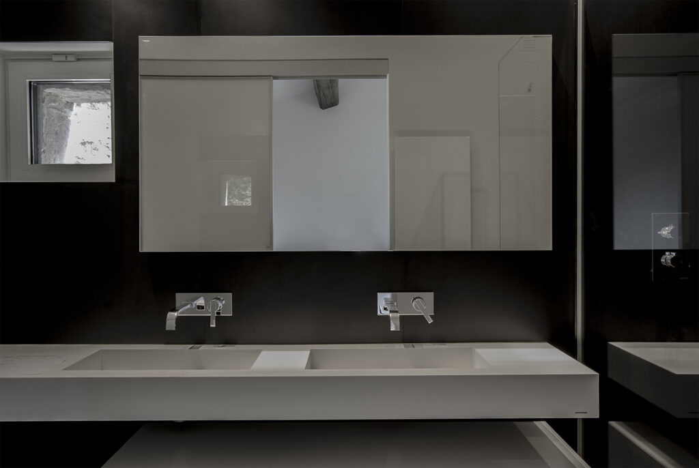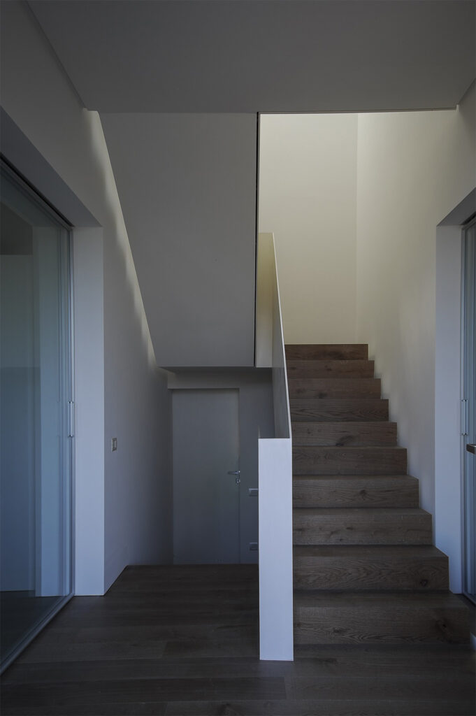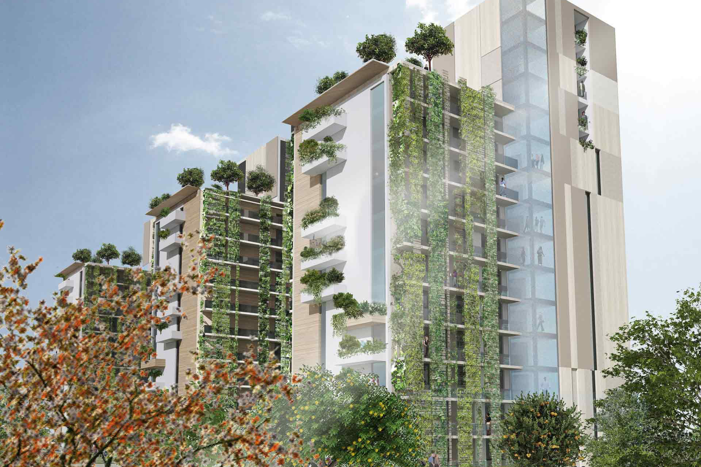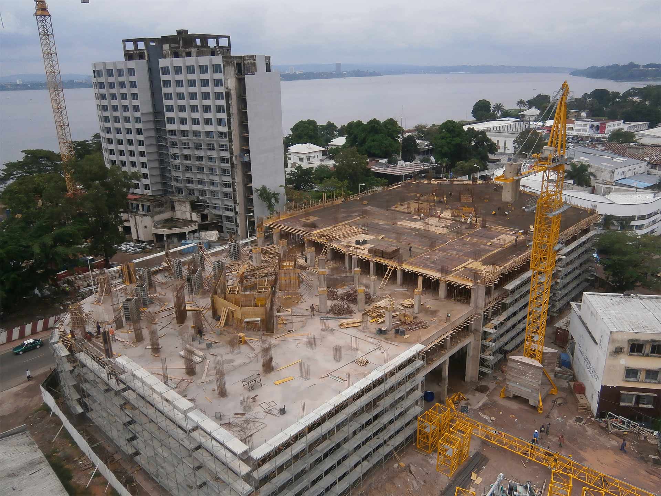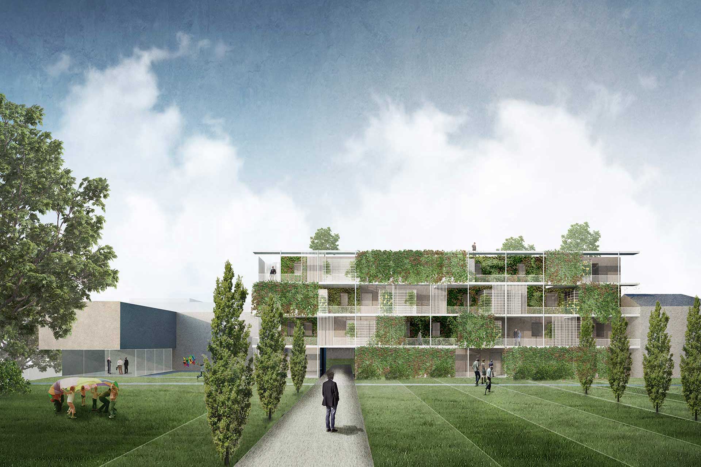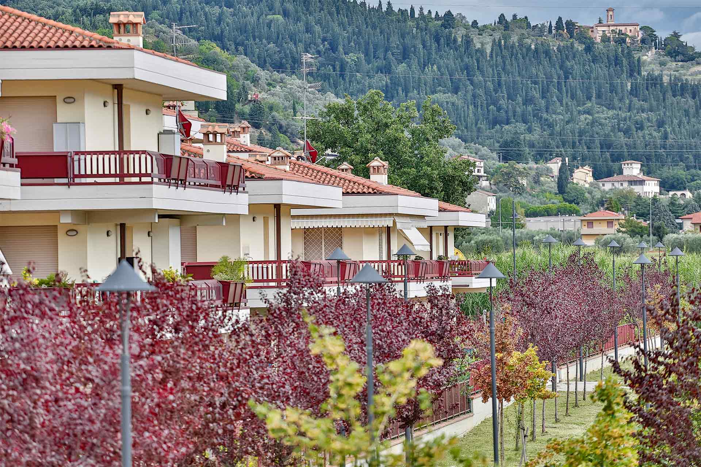Private Villa Montecatini
Renovation of a farmhouse building with consolidation of all the masonry structures by means of reinforced concrete slabs, re-straightening of the joints and insertion of metal frames, reconstruction of the wooden horizons and roofing and stiffening of the same with a lightened reinforced concrete slab connected punctually to the beams and perimeter walls, adaptation of the foundation structures and construction of a large basement room in adherence, with roofing made of trussed beams. lightened reinforced concrete slab connected punctually to the beams and perimeter walls, adaptation of the foundation structures and construction of a large basement room in adherence, with roofing consisting of REP® type trussed beams and semi-prefabricated joists, directly connected to the building above, after the construction of an extensive bulkhead of steel micropiles that, in the intermediate phases, allowed the support of the existing building and the verticality of the excavations
location: Montecatini Terme, Pistoia
client: n.d.
year: 2011-2013
project cost: €1.000.000
services: Structural and Plant Design
