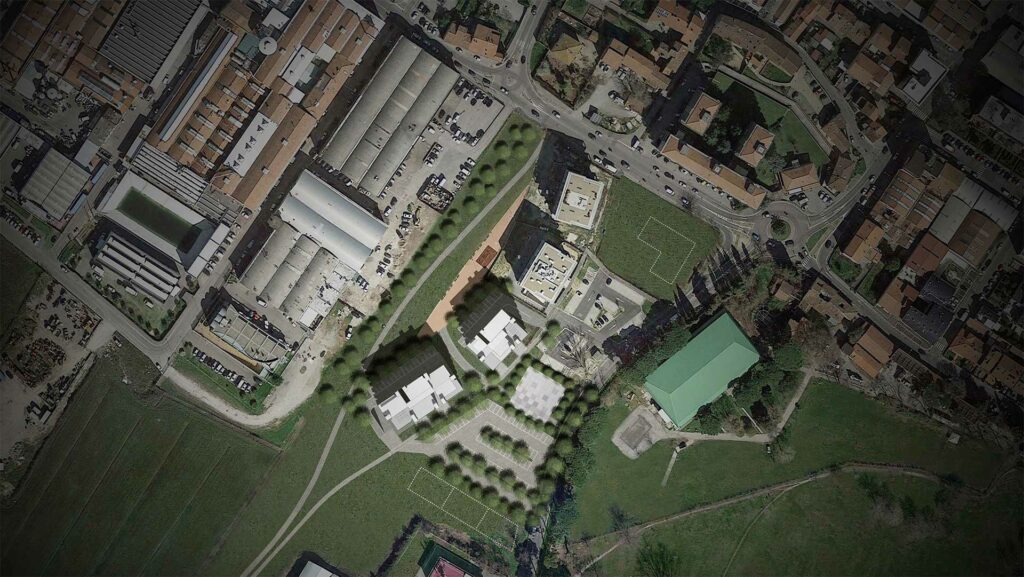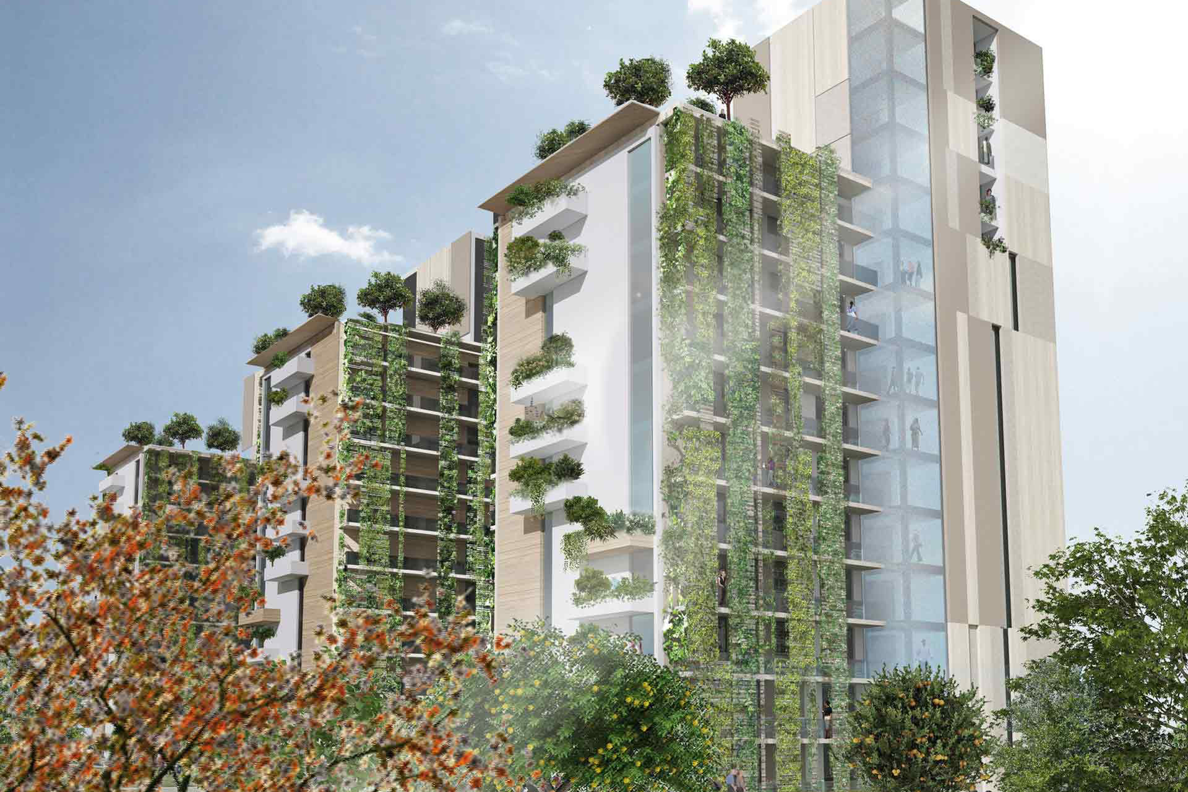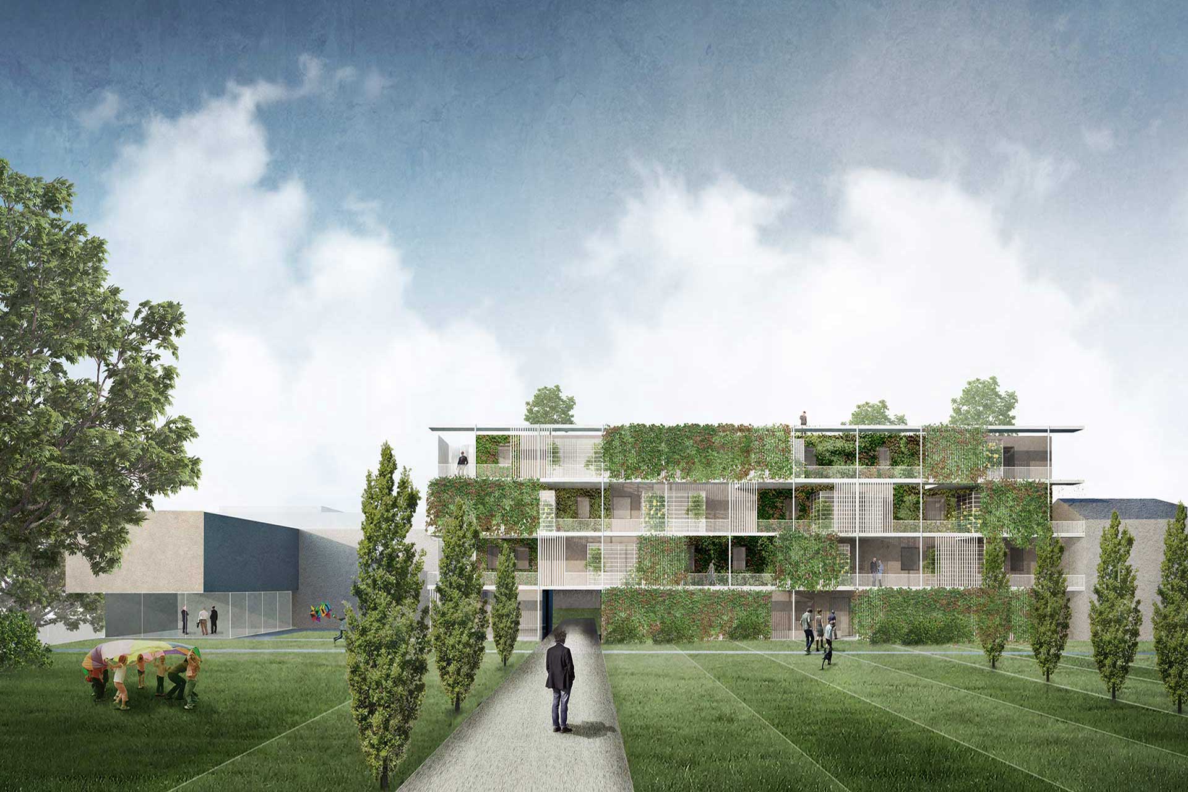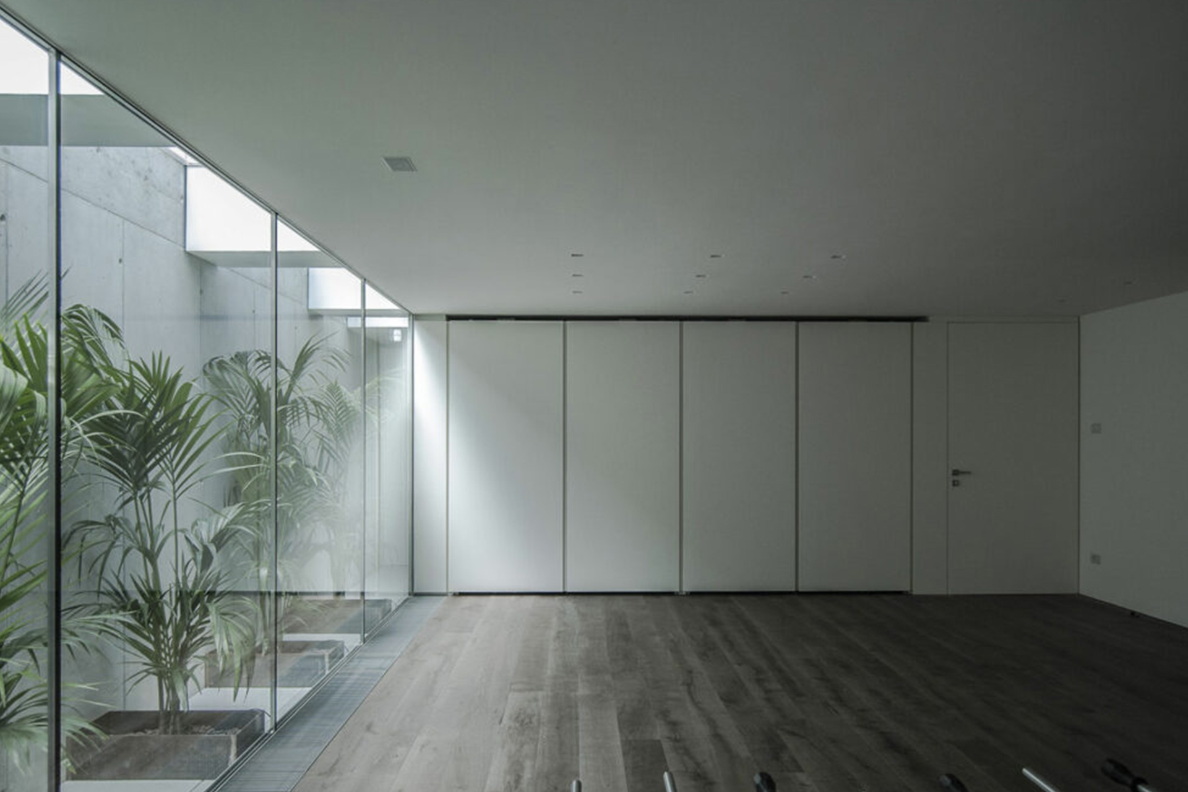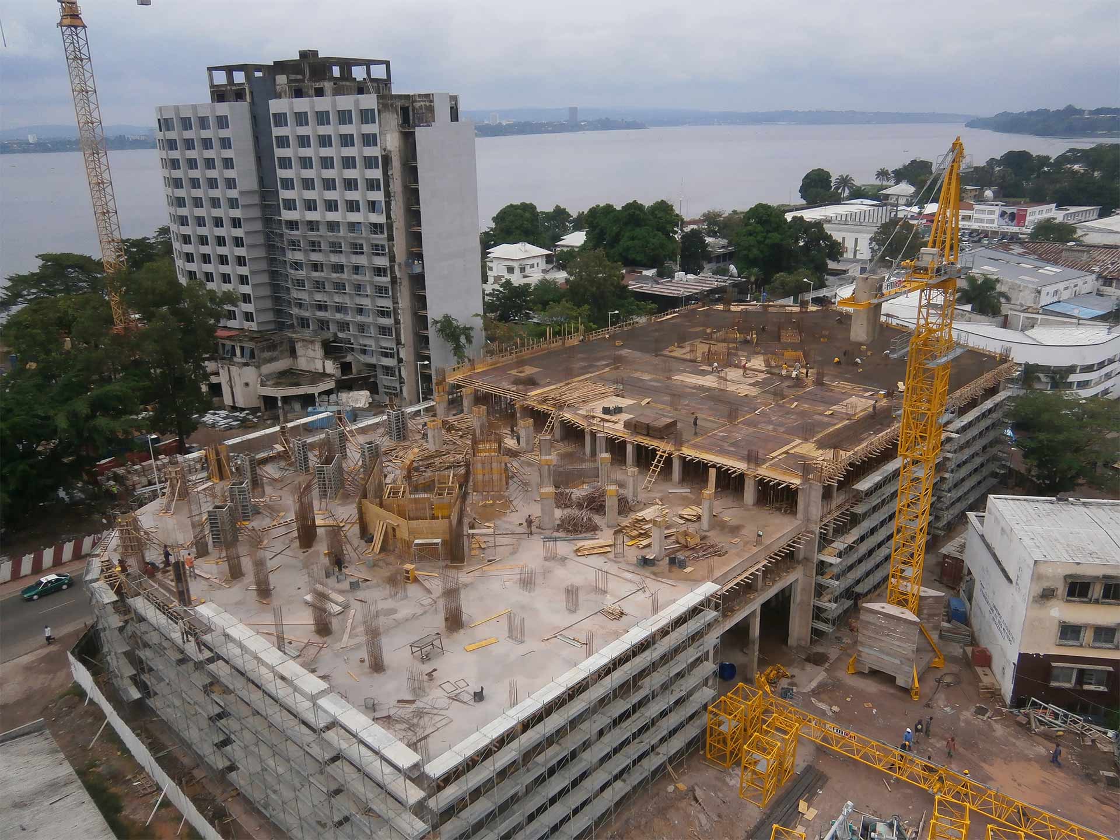Social Housing: Gello Living
For the design of the buildings, a strategy of fragmentation of the façades was identified in order to lighten the project and favour their inclusion in the urban context. The constitutive-functional elements have been broken up to obtain a formal counterpoint in which the elongated façade towers alternate with the more modest volumes of the residential façades characterised by the large terraces.
location: Prato
client: Investire SGR S.p.A.
year: 2017-2018
project cost: €6.000.000
services: ATS Mandate for Architectural Design (1st Classified Competition)
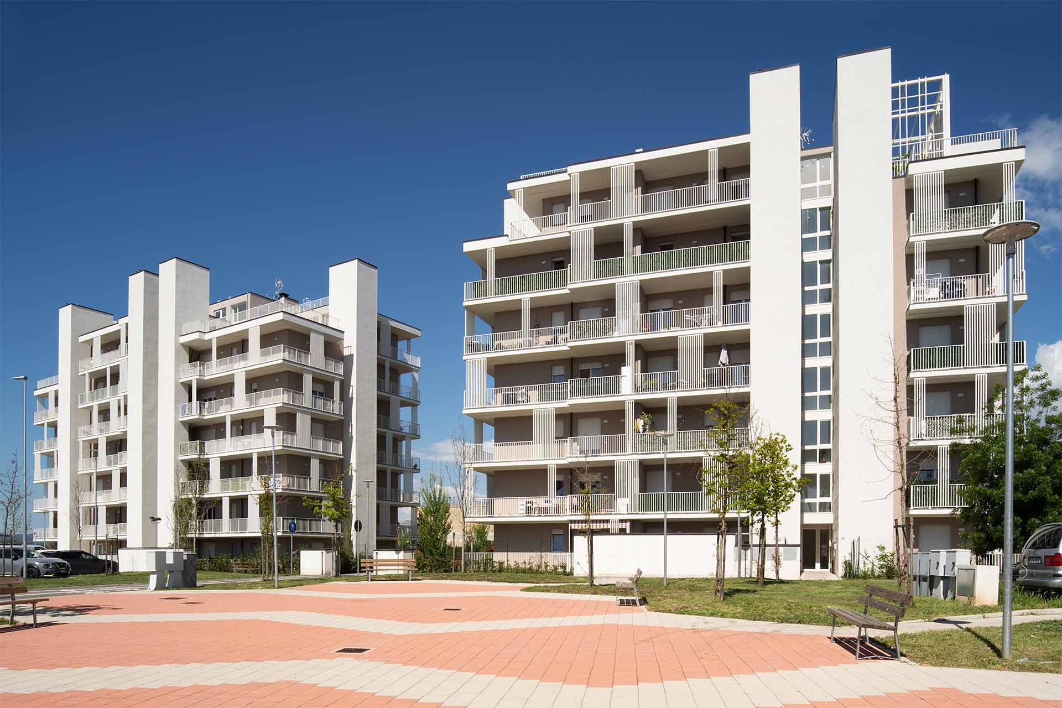
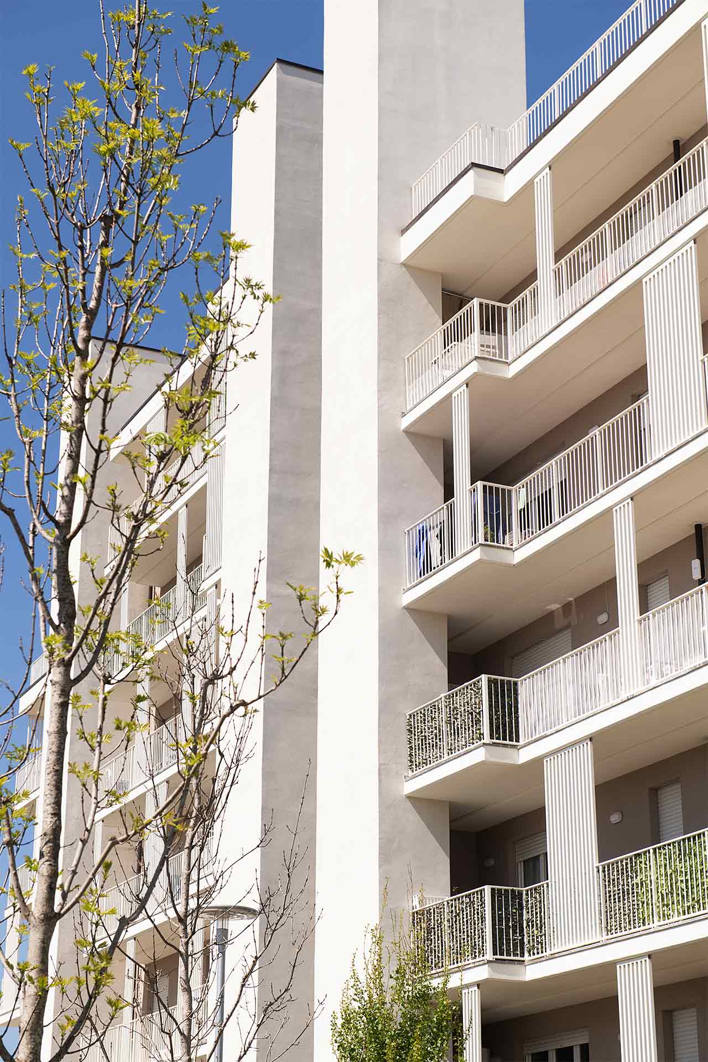
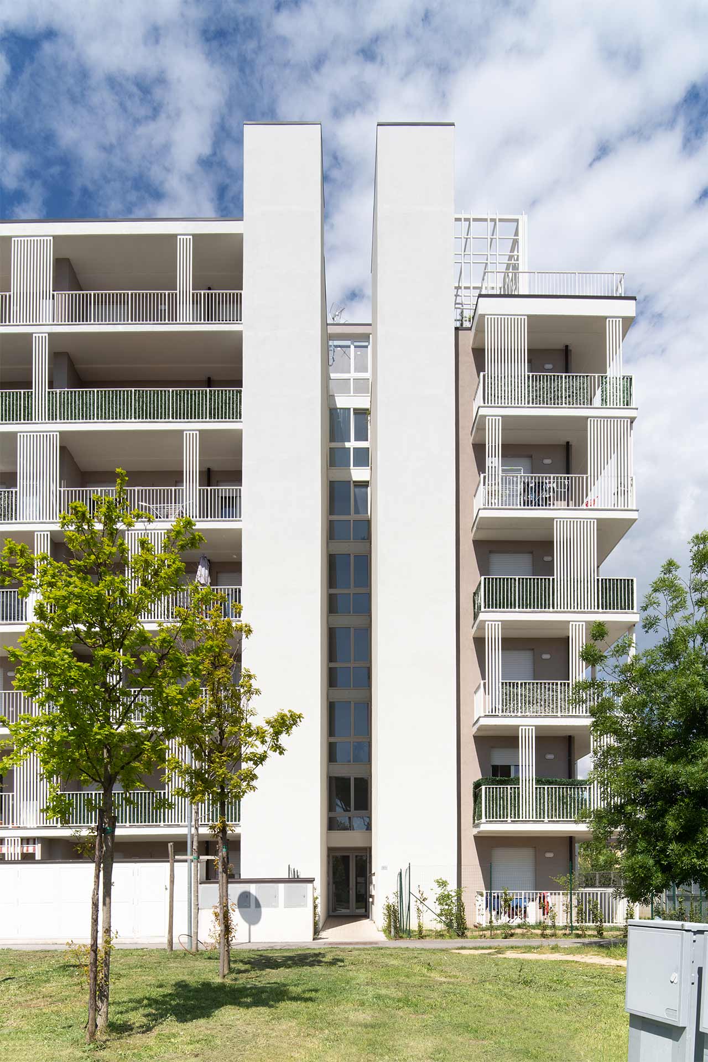
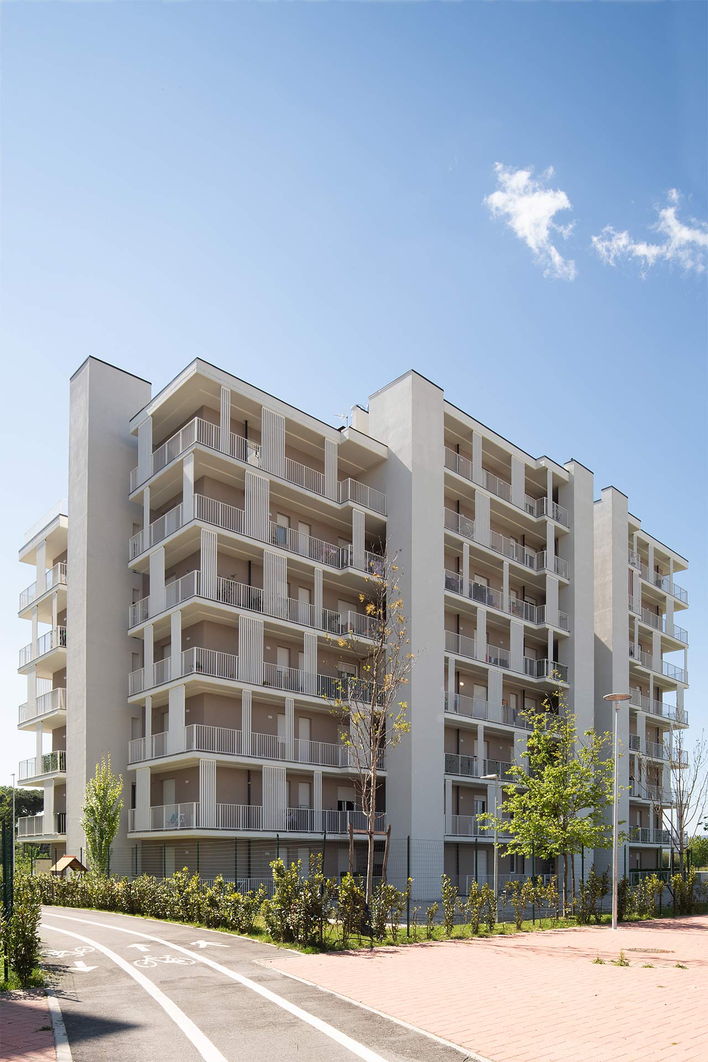
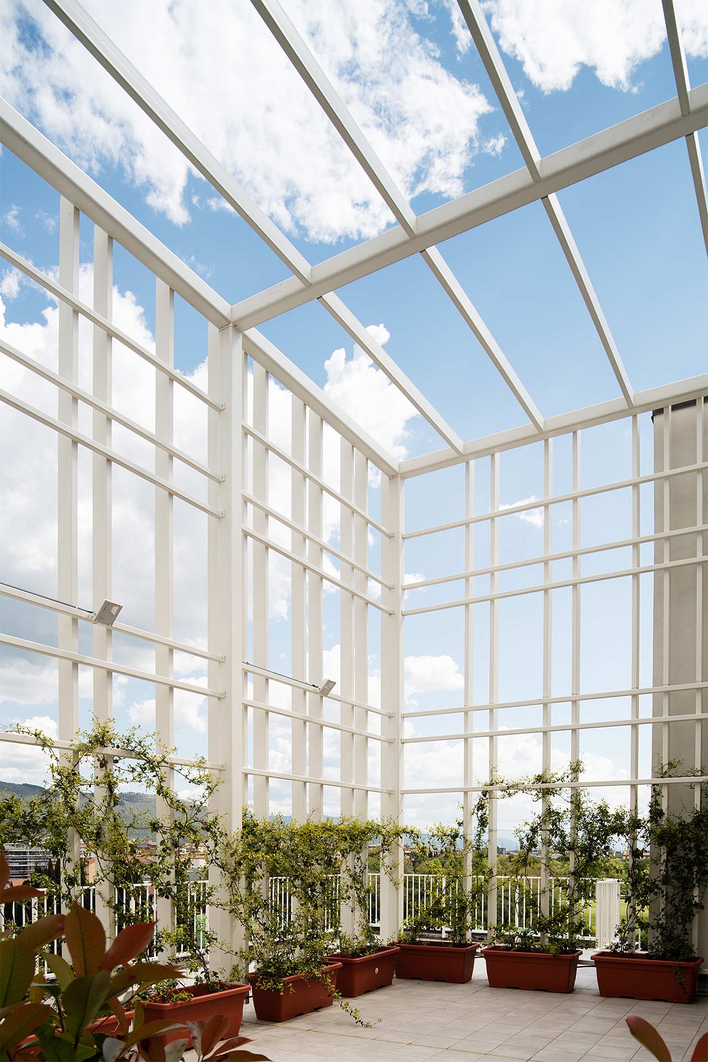
The towers host the storage rooms and vertical cavities that distribute the air exchange ducts as well as effectively separating the terraces of the individual residential units.
The 6/7-storey blocks on the street front and 7/8-storey blocks on the ground front contain the flats according to the quantities and sizes indicated by the programme, as well as hosting, in some portions of the roof, sun terraces and greenhouses serving the communities.
