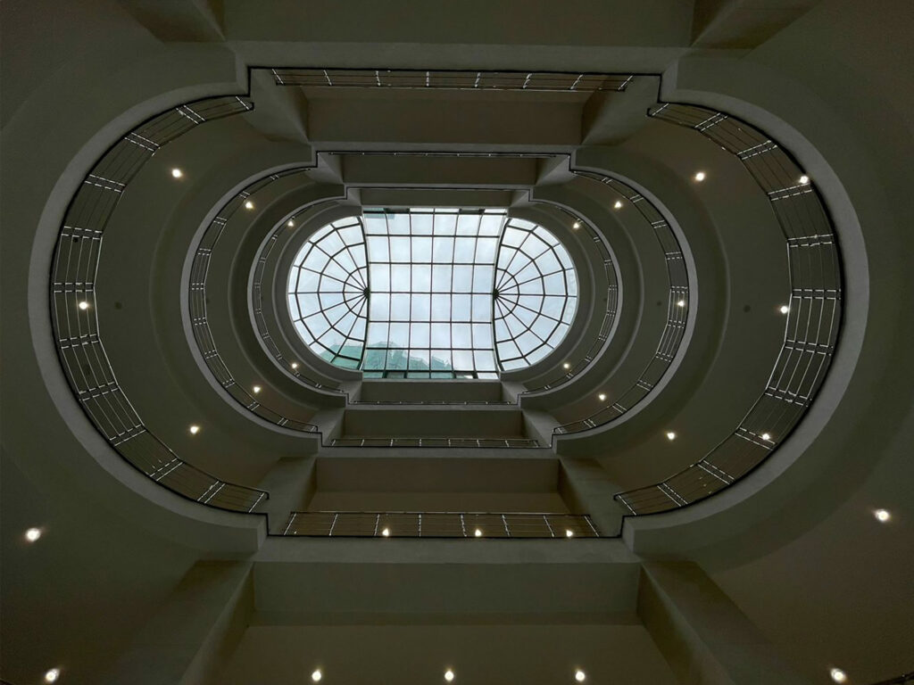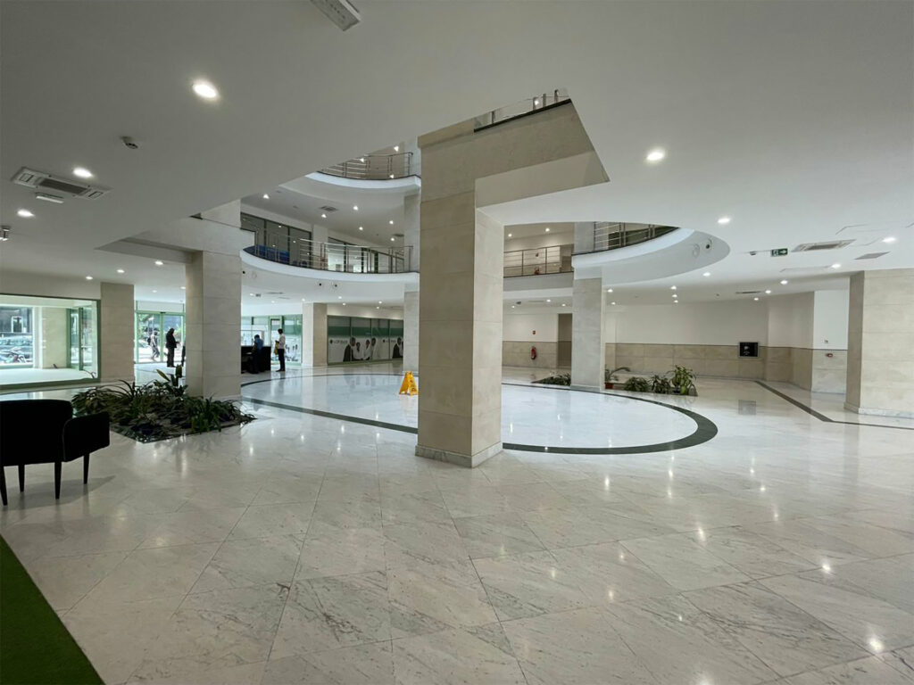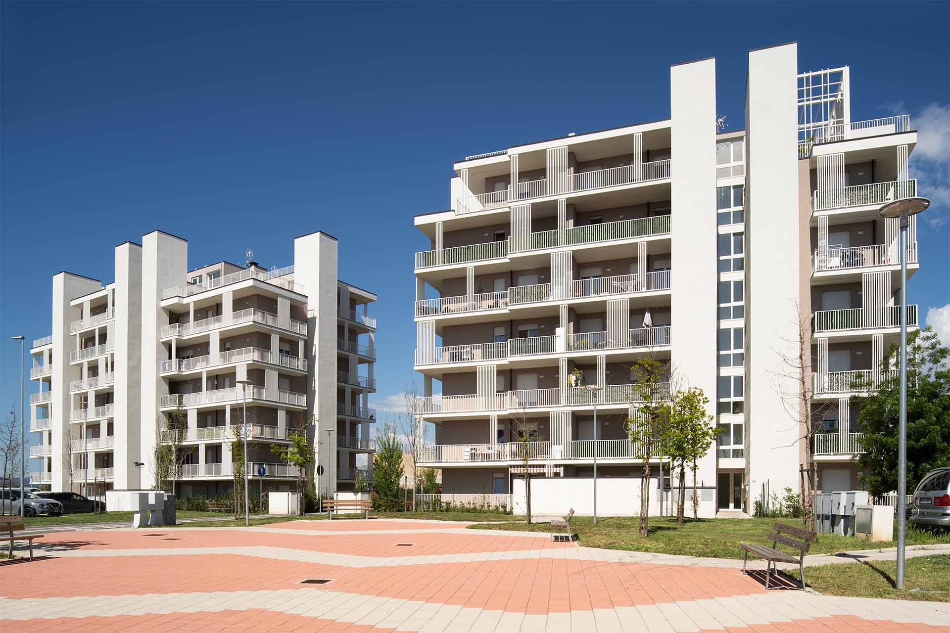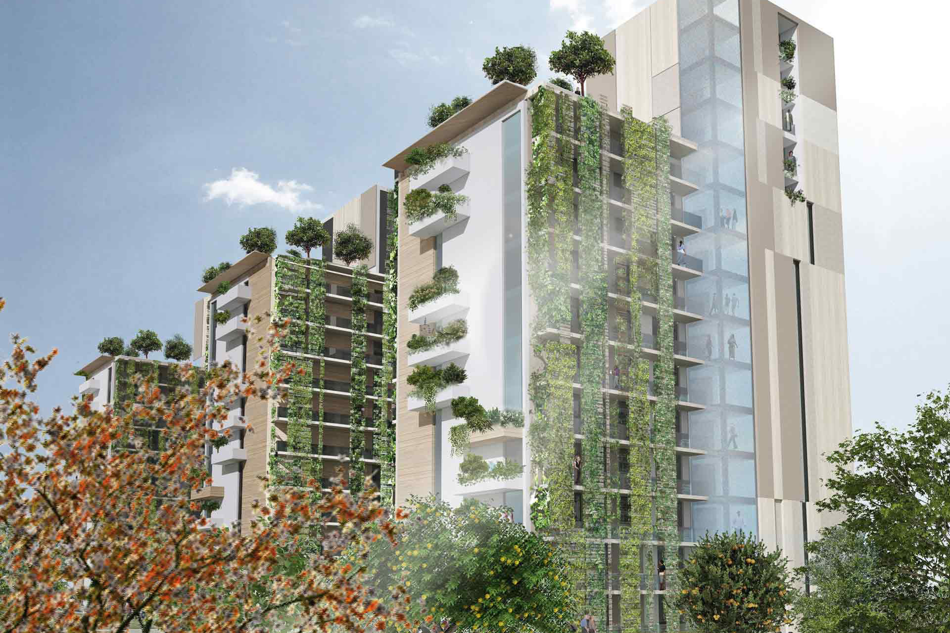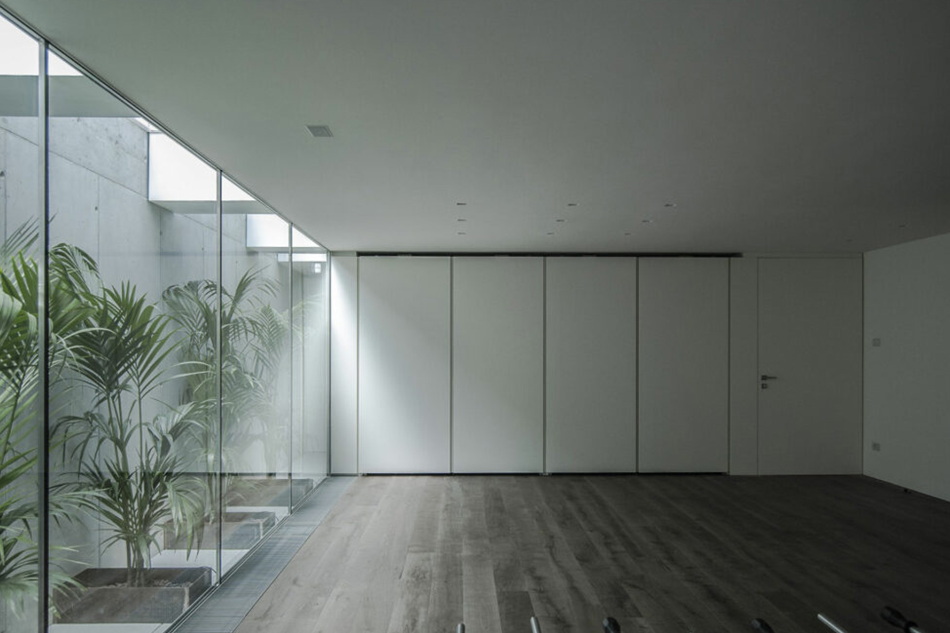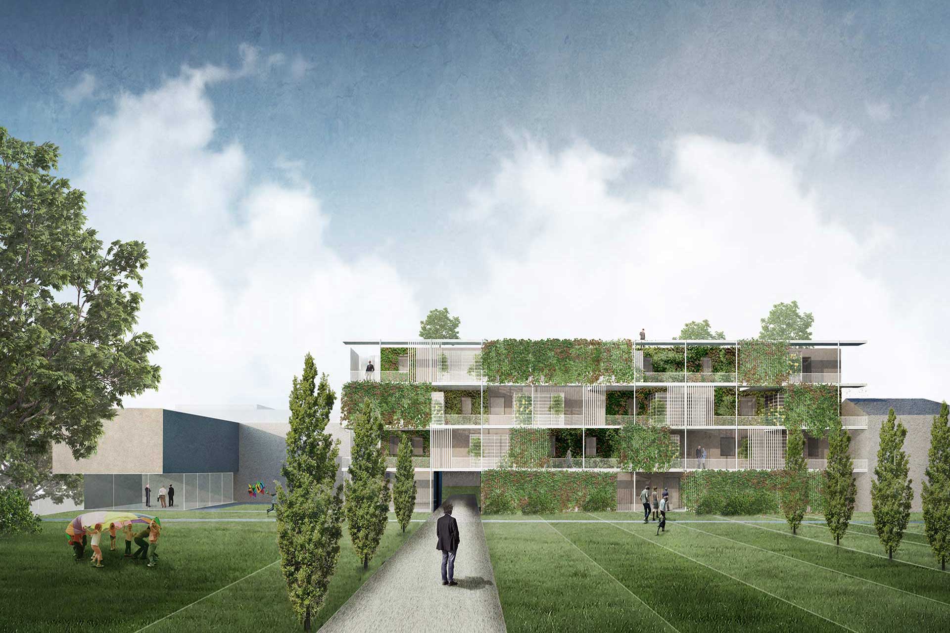Tours Jumelles de Brazzaville
Jumelles de Brazzaville aspires to be one of the most prestigious and modern buildings in the city with its 55.00 m high and 5000 m2 of floor space. The first two floors are intended for shops and boutiques; the second, third and fourth floors are for private offices. From the fifth floor up to the fifteenth floor, two towers stand out, which give the name to the complex. Within the towers, there are flats for residential use. There is also a basement floor intended for a garage. The vertical connections are made by stairwells and lifts, designed in such a way as to keep the flows destined for shops and offices independent from those for residential use.
Località: Brazzaville, Congo
Committente: Entreprise Franco Villarecci
Anno: 2012-2016
Importo lavori: €45.000.000
Servizi: Planning and construction management. Architectural, Structural and Plant Engineering
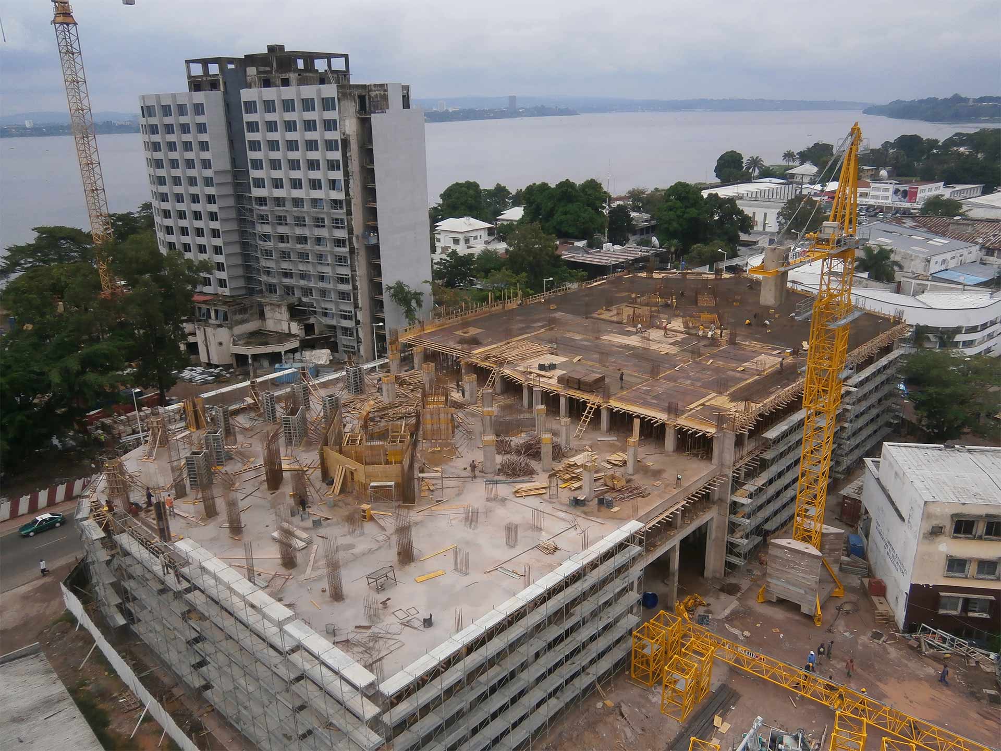
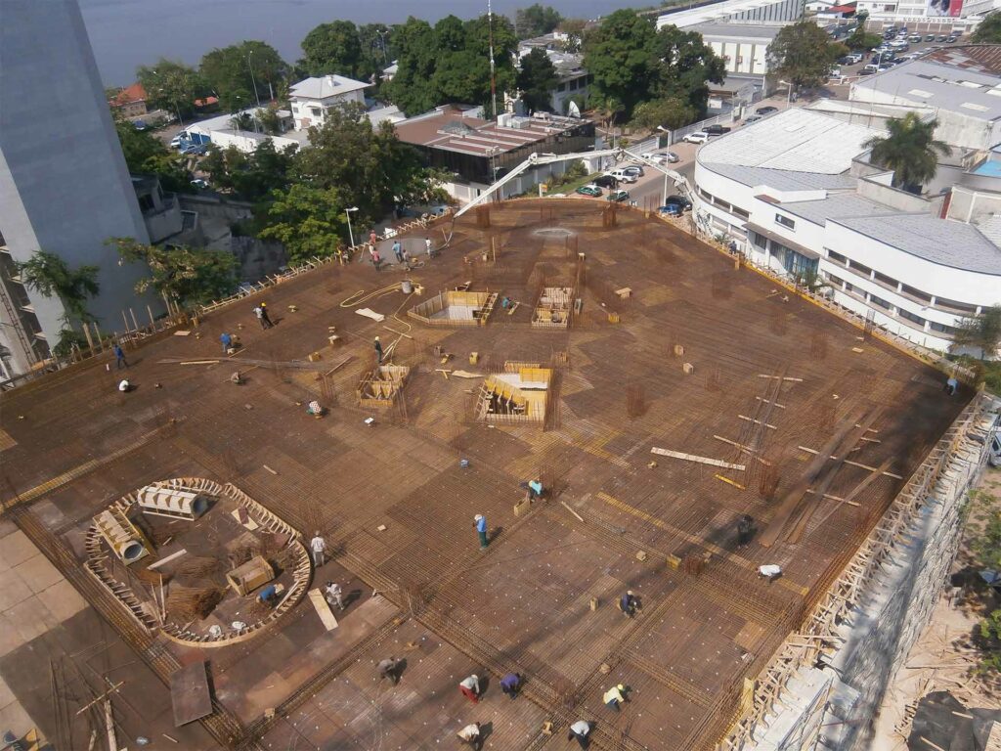
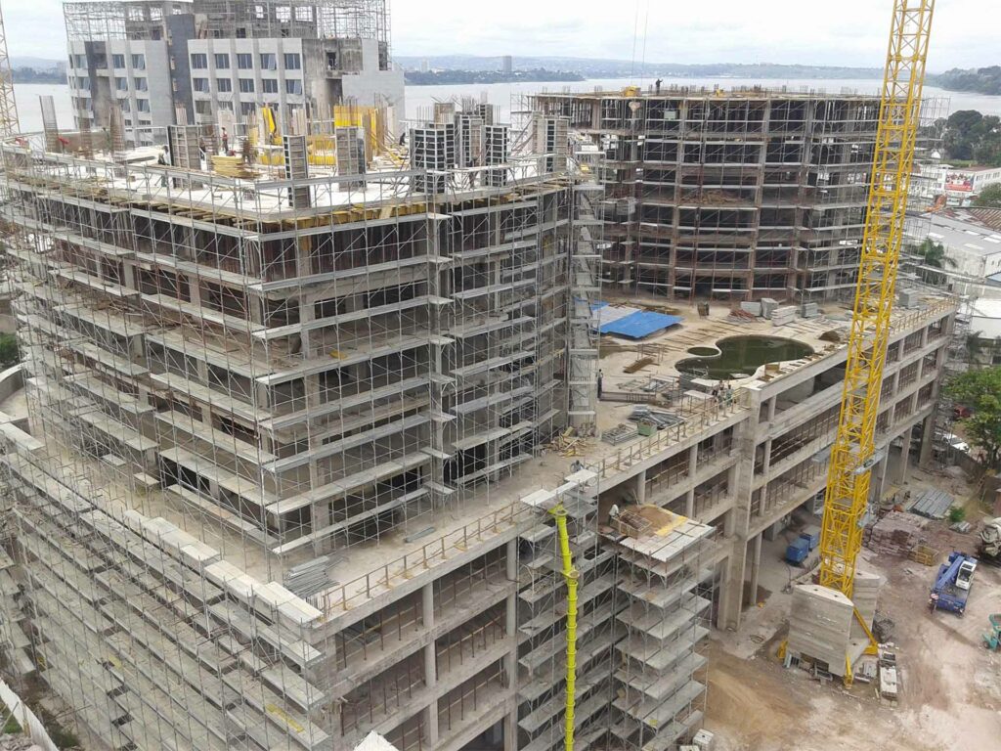
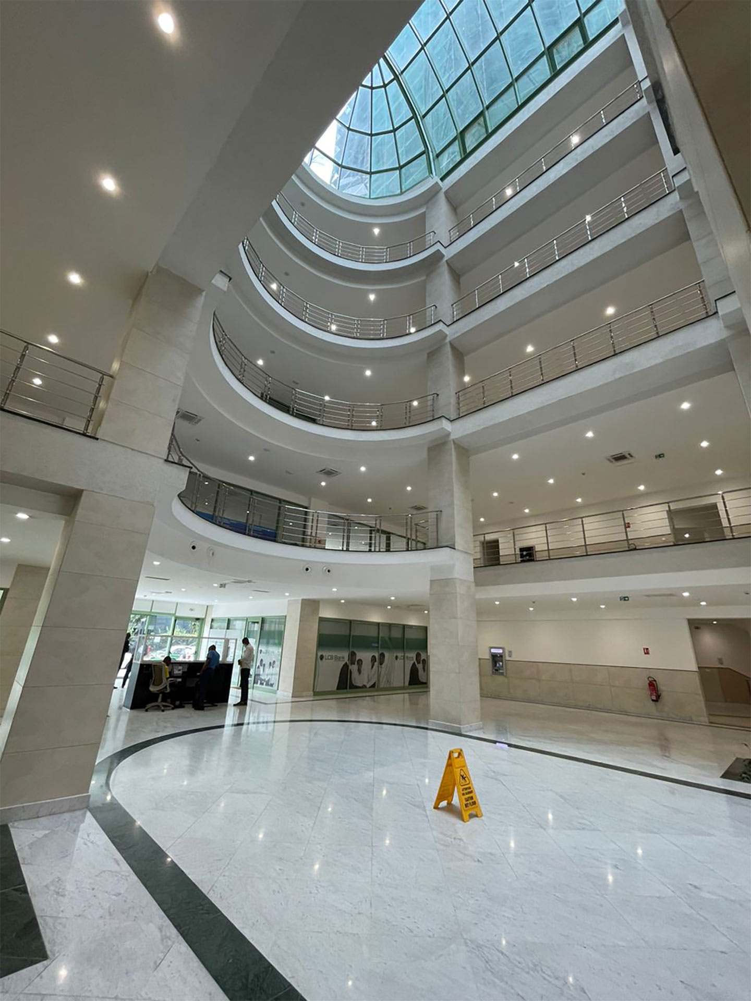
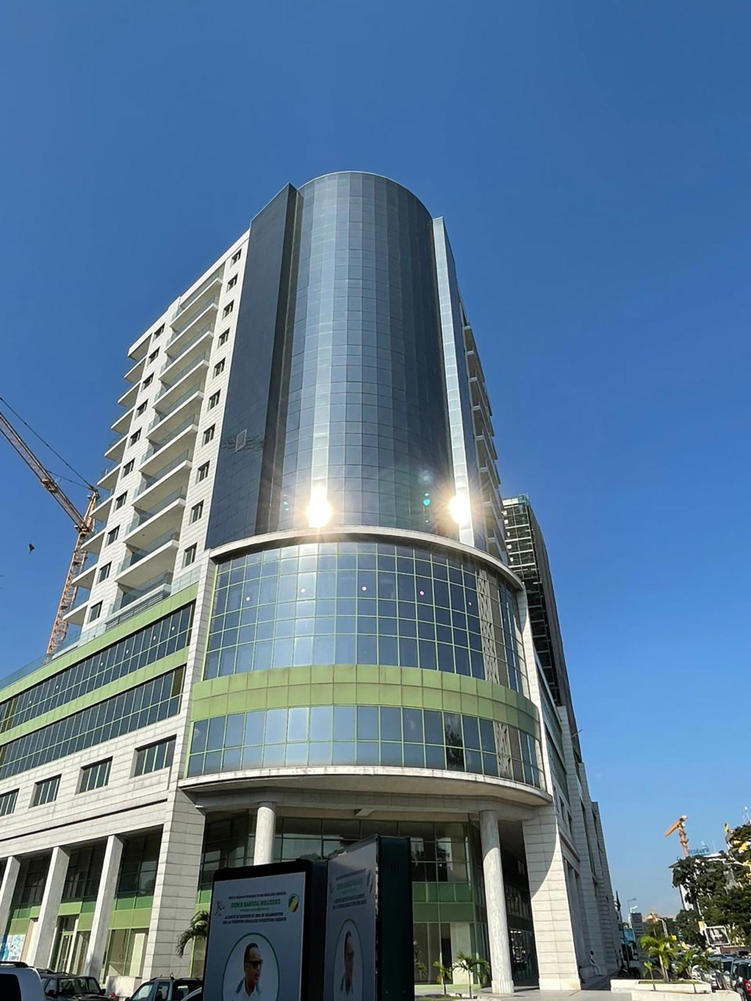
The main structure is characterised by reinforced concrete pillars for the vertical elements and solid reinforced concrete parts of varying thickness for the horizontal elements.
The elevations are characterised by large glazed surfaces surrounded by marble finishing elements, typical of the local architecture.
