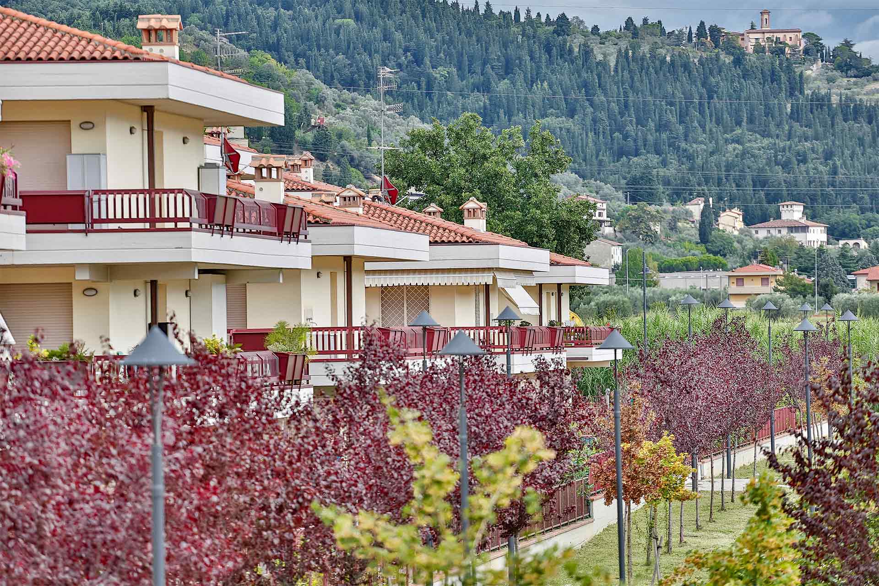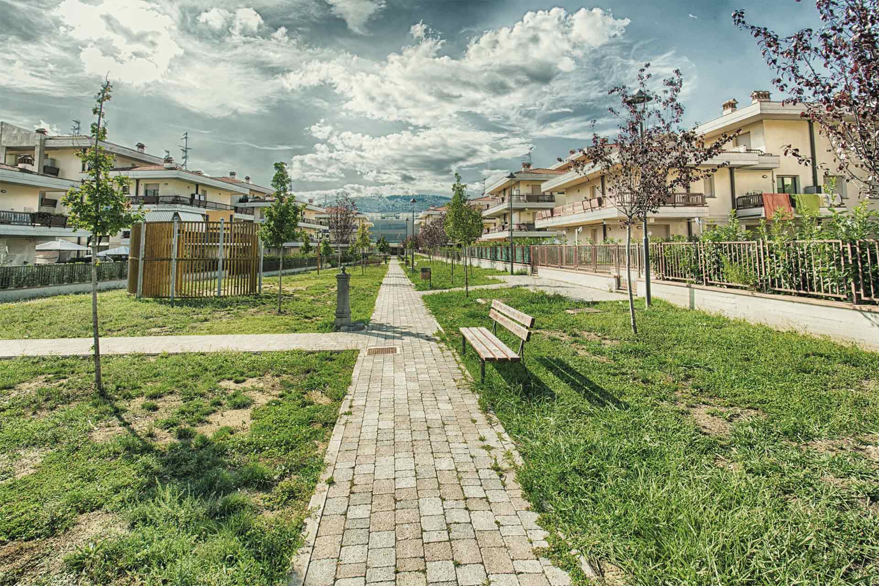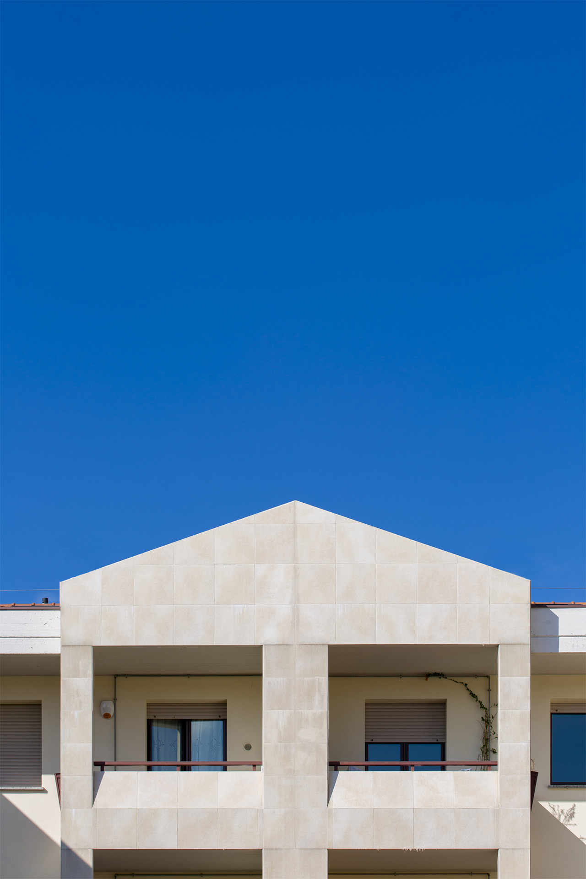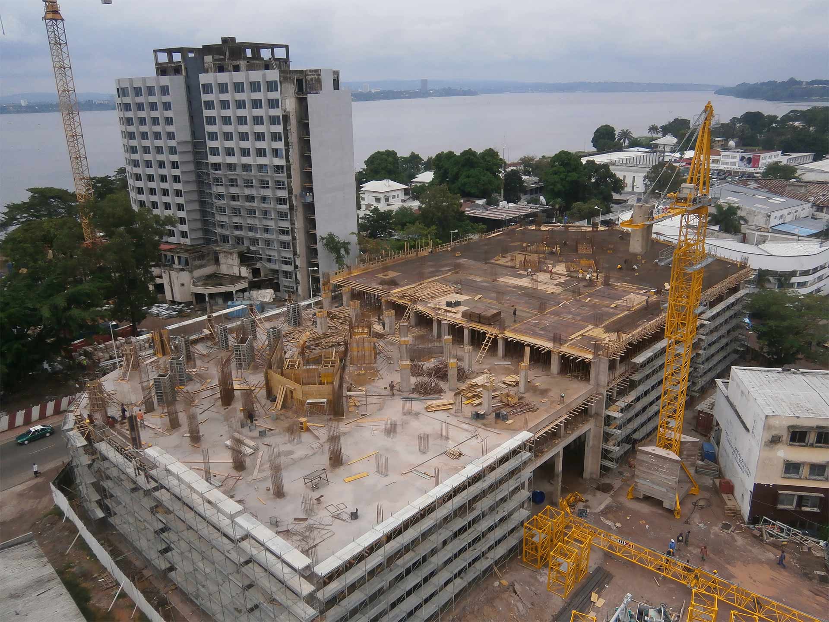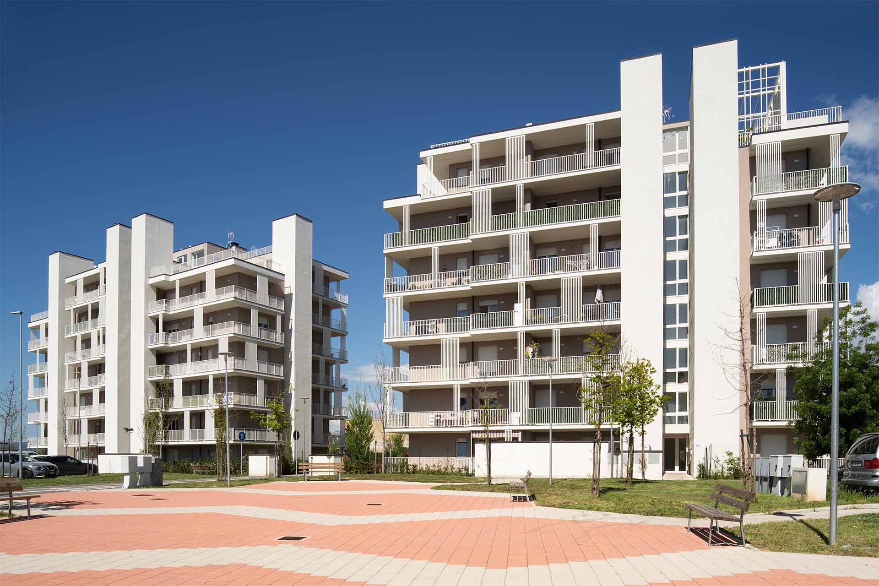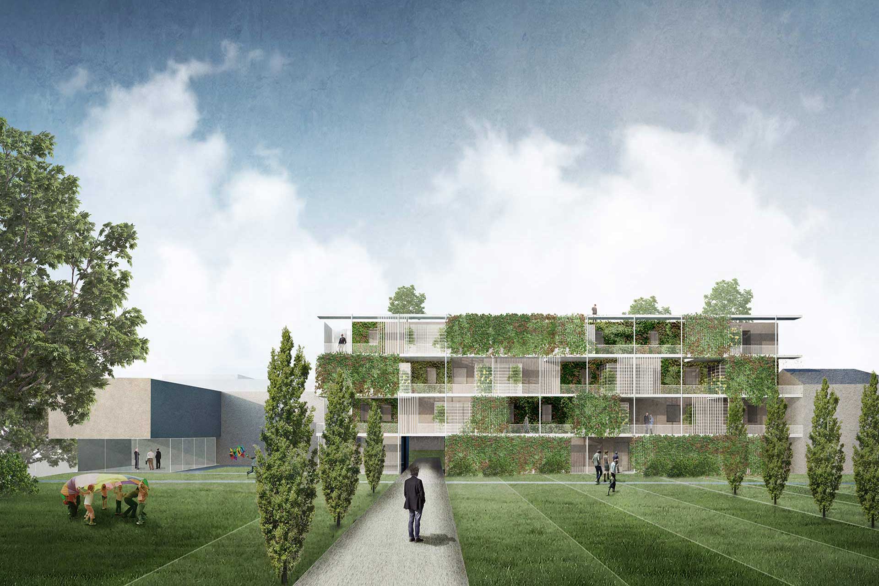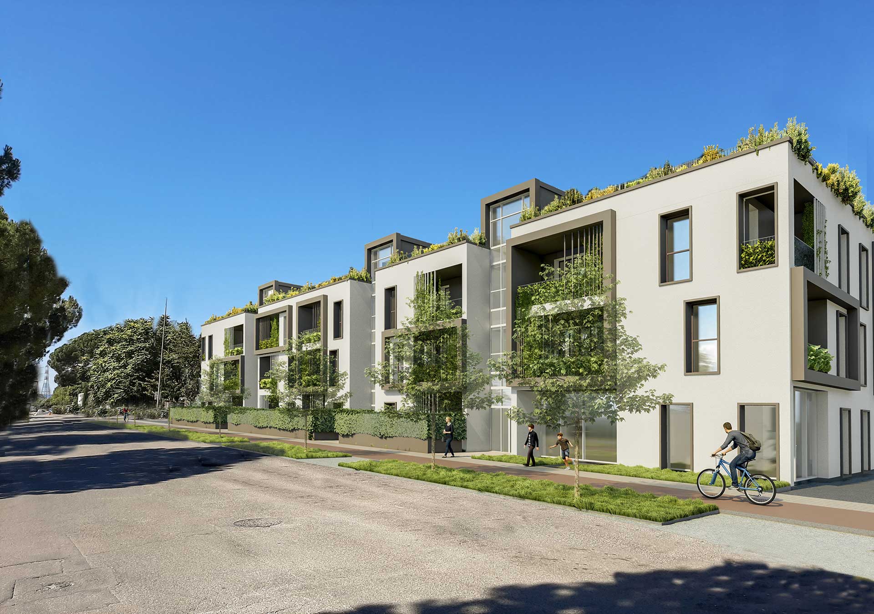Fibbiana Residential Complex
The project originated from the recovery plan of the former Pasquali -Macchine Agricole area. The five subdivisions plan (the four residential subdivisions and a new university campus) is configured around a green area that traces a perspective view of the natural landscape, the Carpugnane Park, beyond the Chiosina river. A total of 334 flats, urbanisation works, green spaces and the new headquarters of the Faculty of Architecture - Industrial Design of the University of Florence have been built. It is a small new neighbourhood whose shapes, colours and architecture fit perfectly into the landscape context. The project is cutting edge in terms of energy: summer and winter air conditioning is obtained through district heating, which performs its function for each compartment of the recovery plan.
location: Calenzano, Firenze
client: Cooperativa Edificatrice Fibbiana
year: 2003-2009
project cost: €26.800.000
services: Architectural, Structural and Plant Design, Supervision of Works
