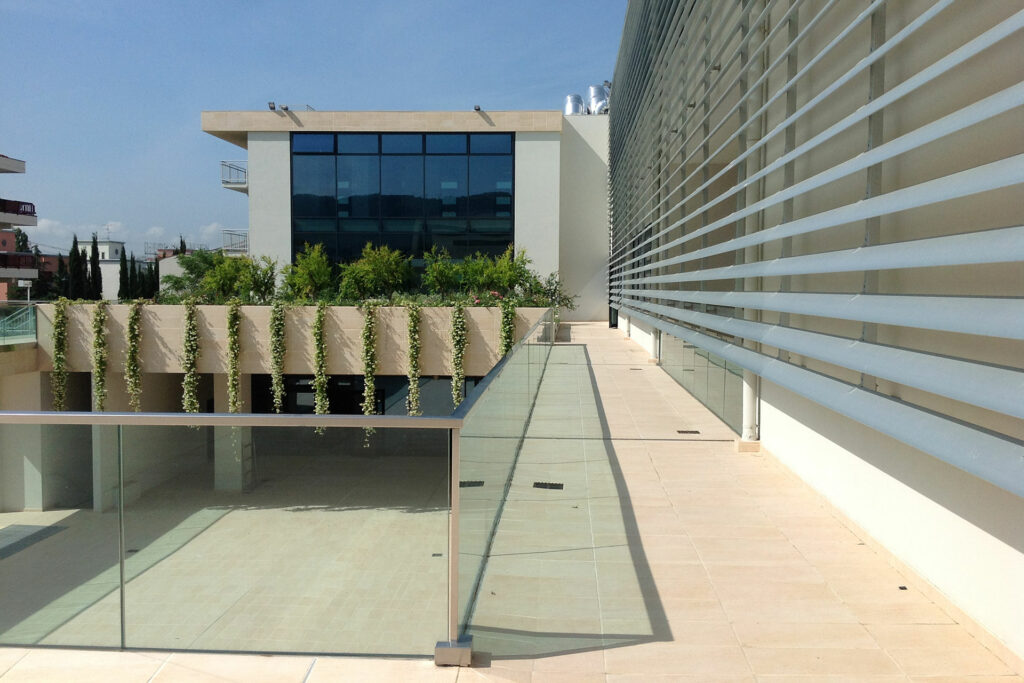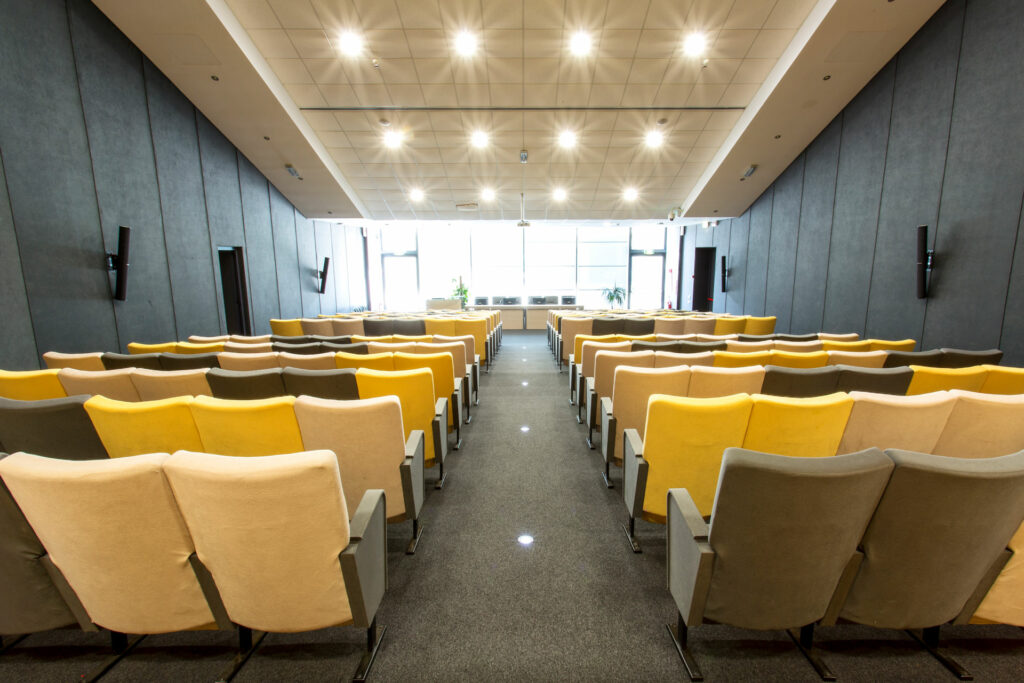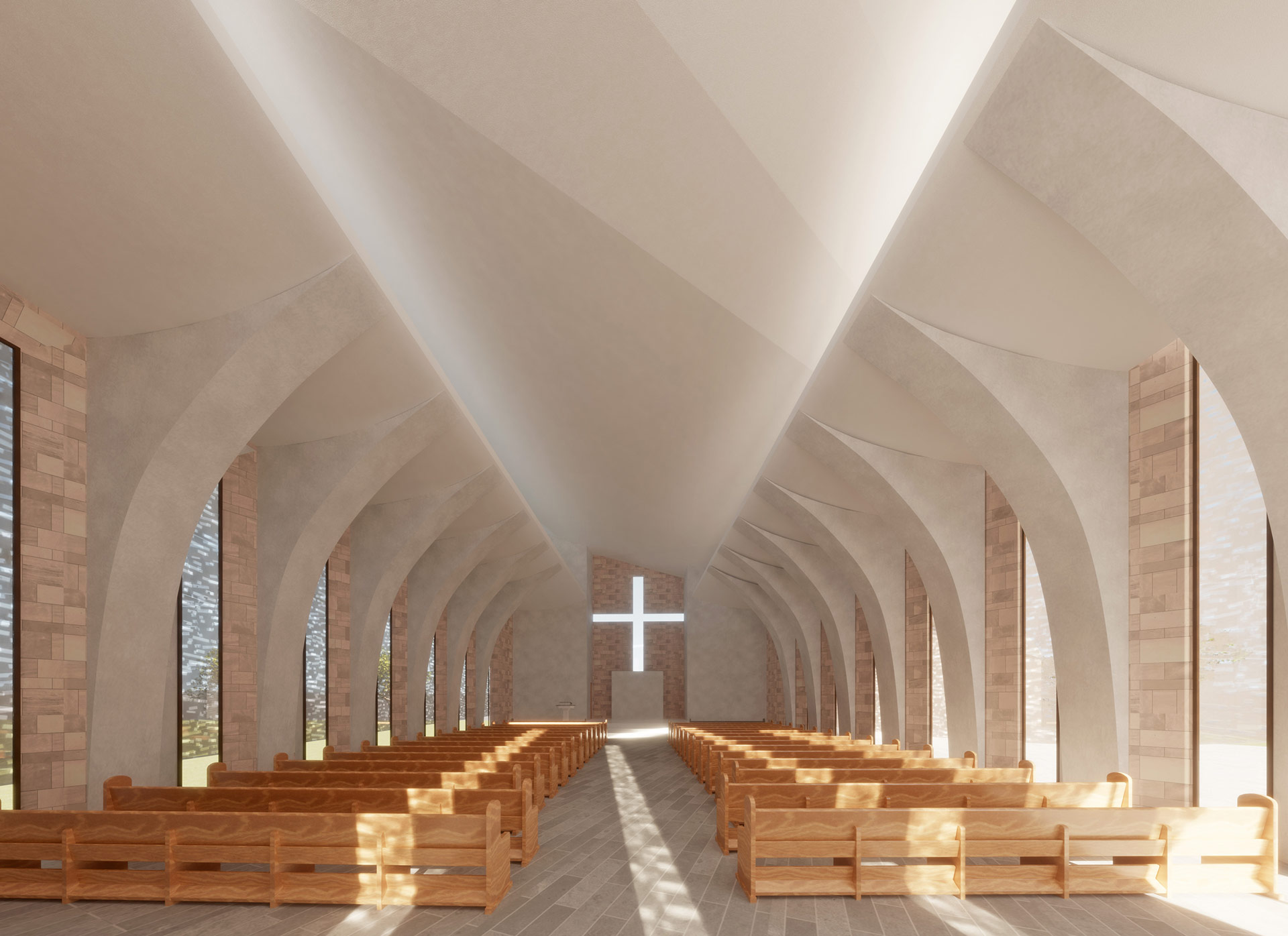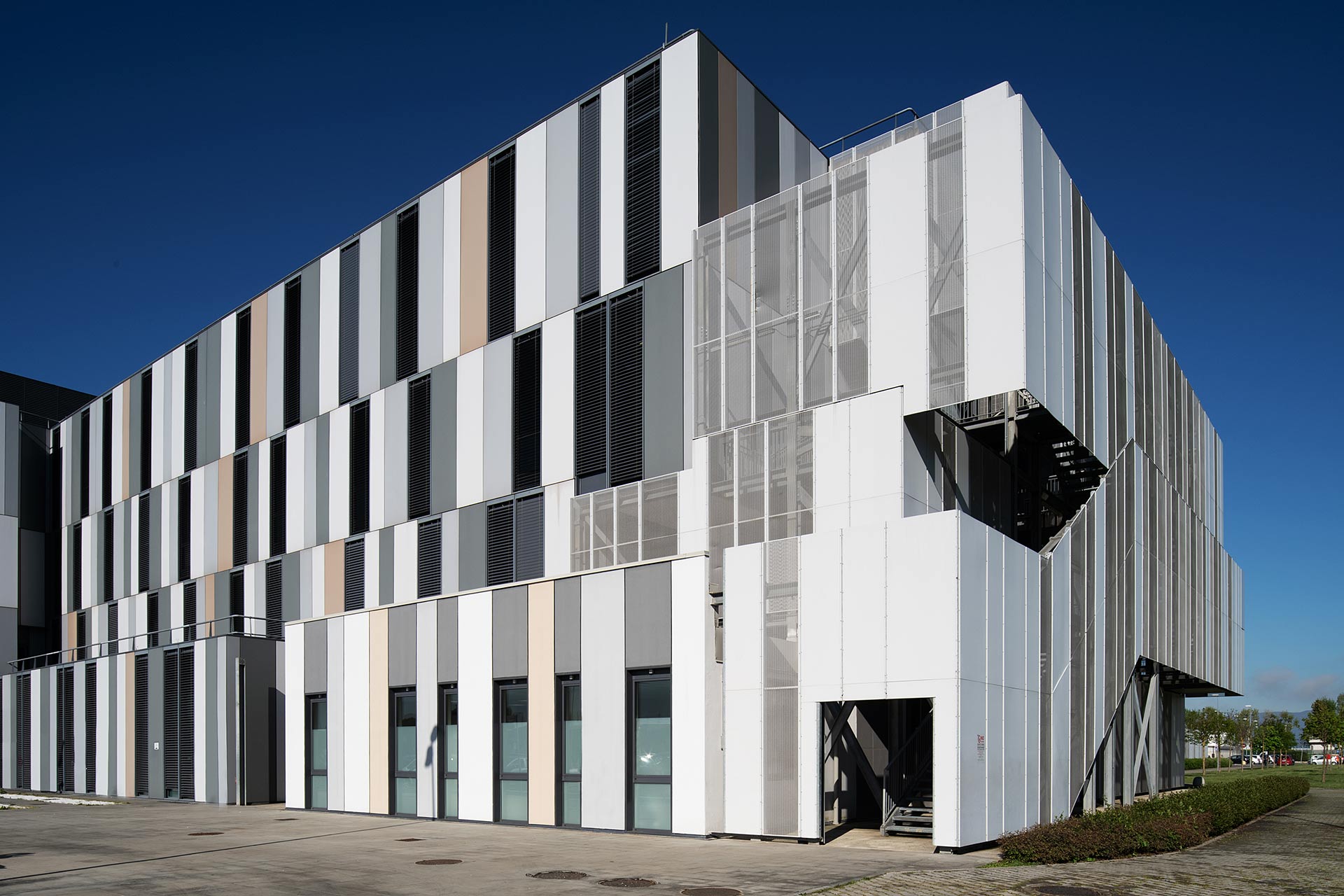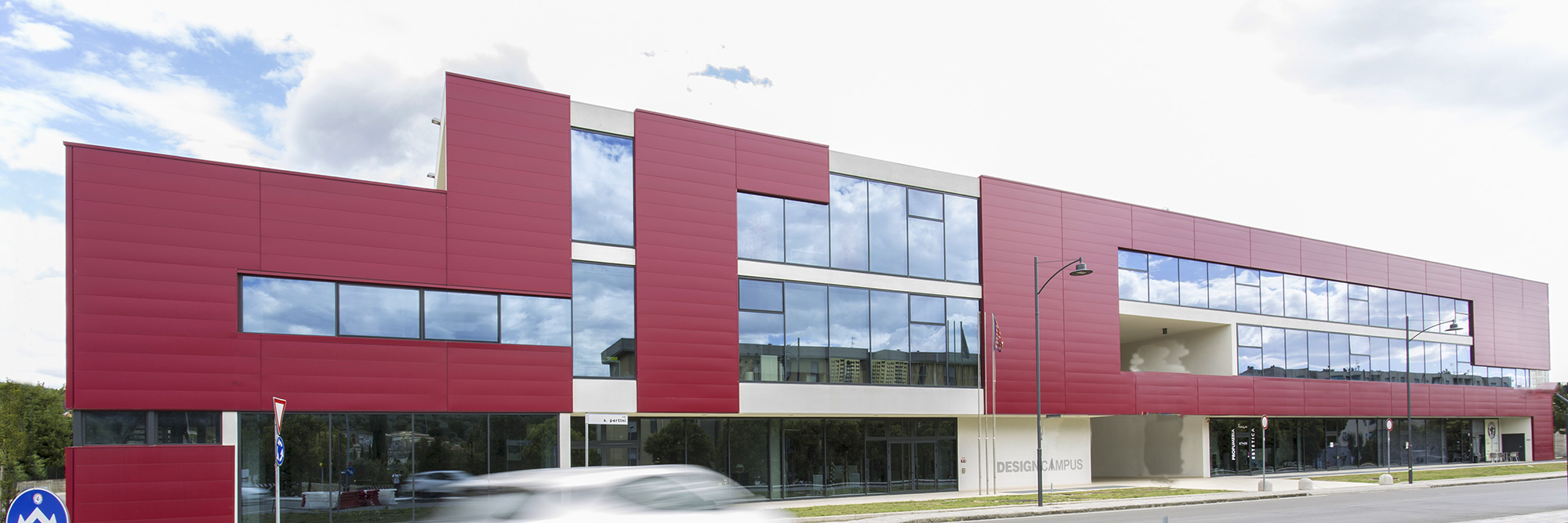
Design Campus: Faculty of Architecture
The New Campus of the Faculty of Architecture - Industrial Design of the University of Florence was created as part of the recovery plan for the requalification of the former Pasquali industrial area. Located towards the Carpugnane Park, it simultaneously represents an observation point and a landscape scenario. The geometric order and harmonious composition of the façade are the prelude to the entrance to the internal square where the different activities are taking place: the lecture hall, the cafeteria, the entrance to the rooftop garden, the underground levels and the park. It offers a crossroads of paths, a meeting and living place for students and citizens. On the first floor, the documentation space, classrooms and teaching workshops are organised around an ' elevated square' consisting of several terraces, an open-air staircase and a roof garden.
location: Calenzano, Firenze
client: Cooperativa Edificatrice Fibbiana
year: 2003-2012
project cost: €12.500.000
services: Architectural, Structural, Plant and Urban Design and Supervision of Works
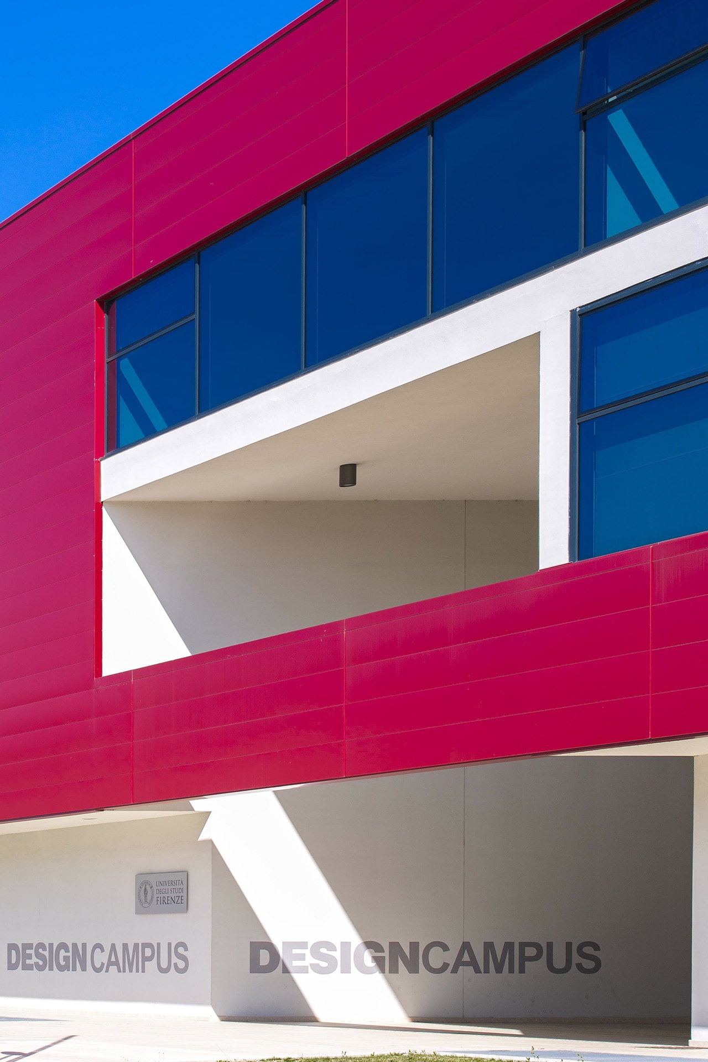
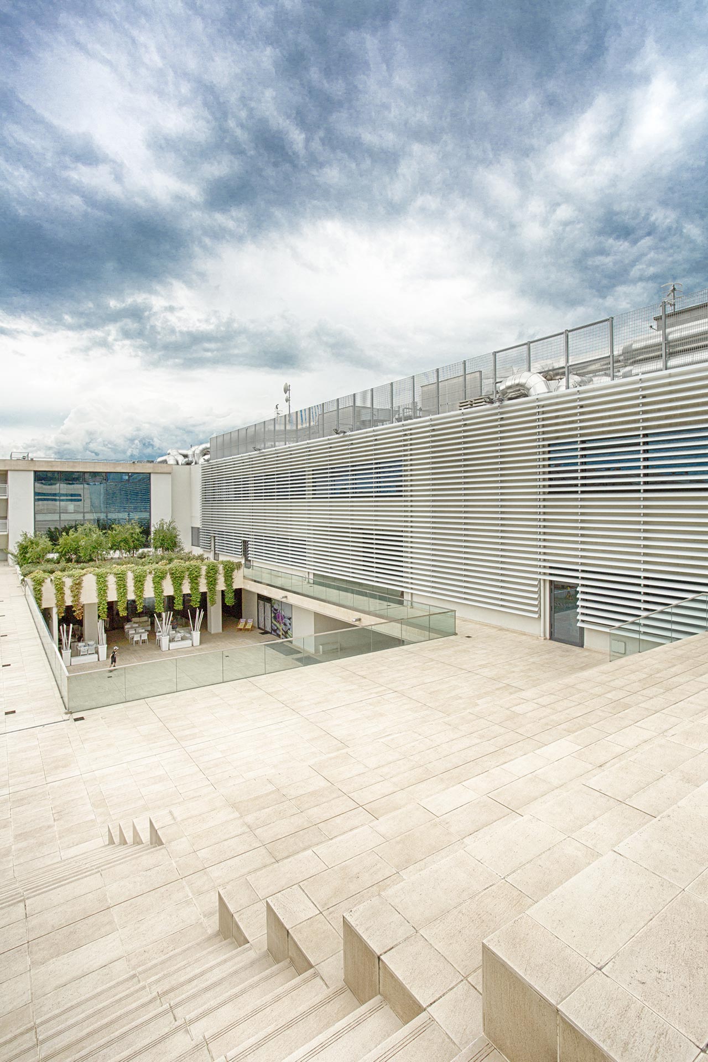
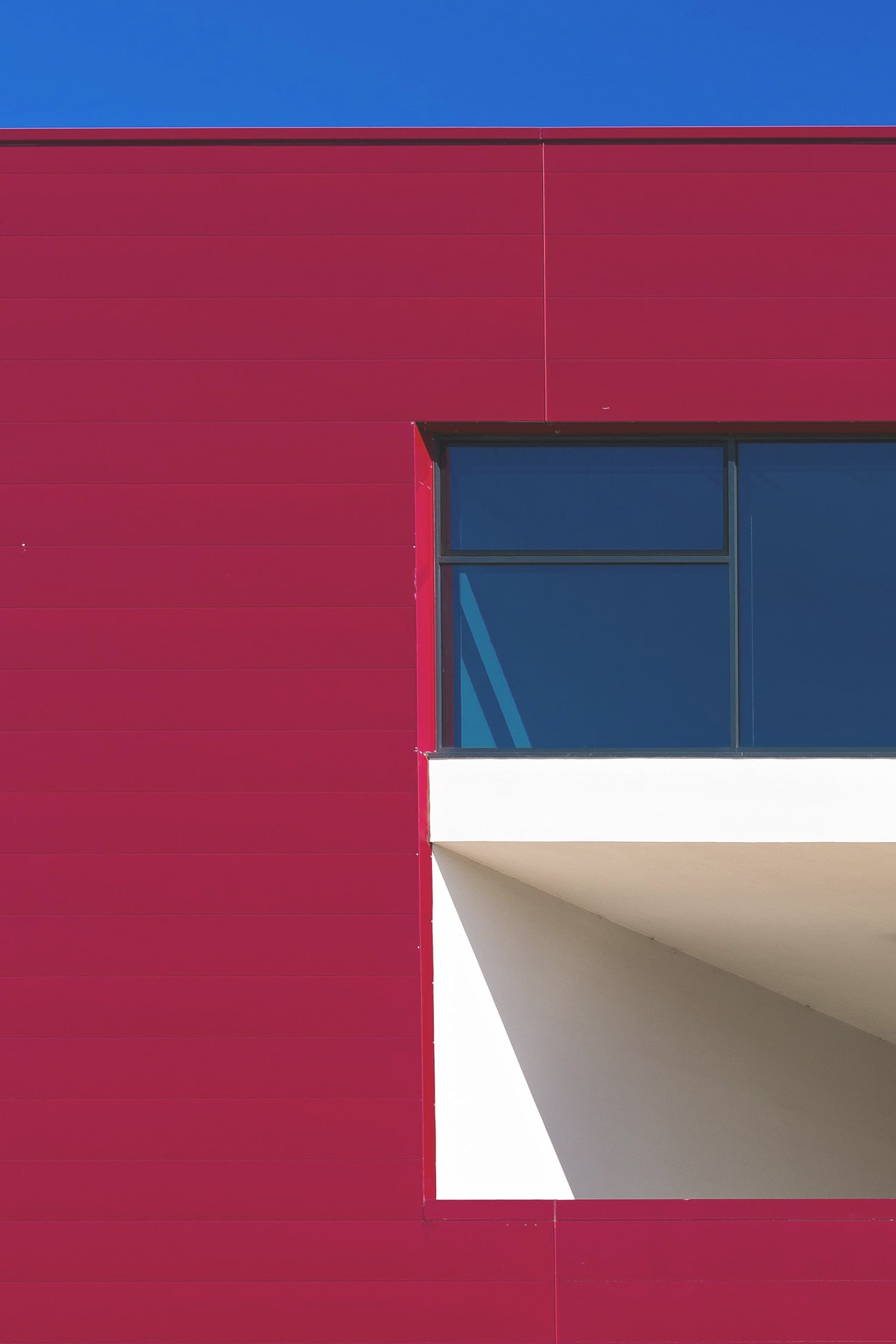
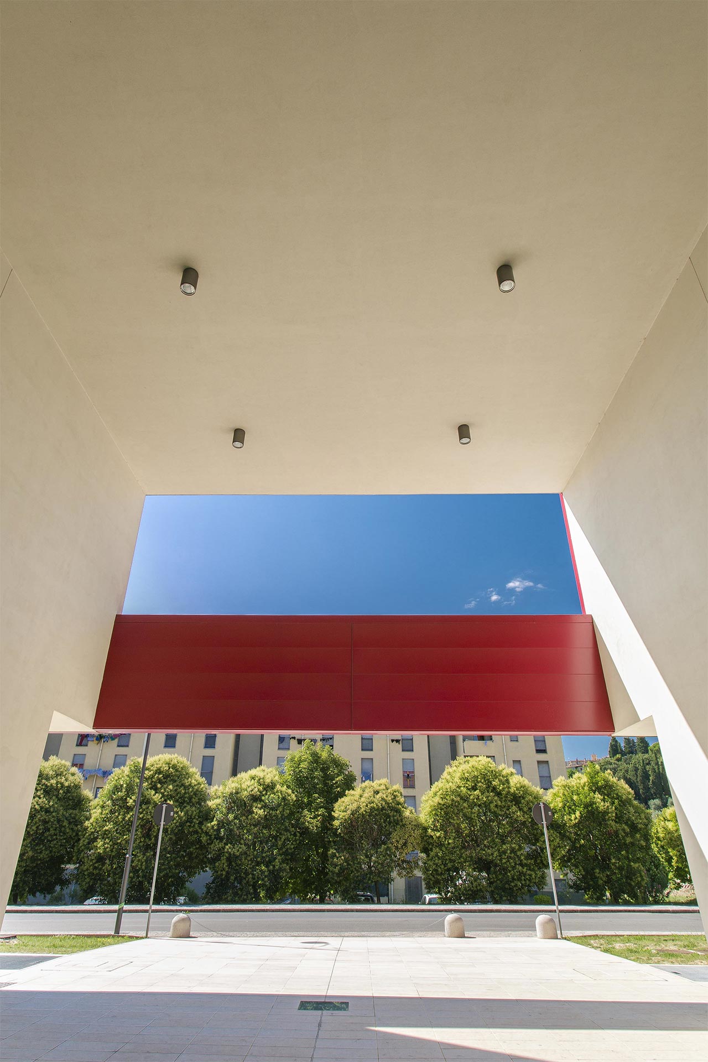
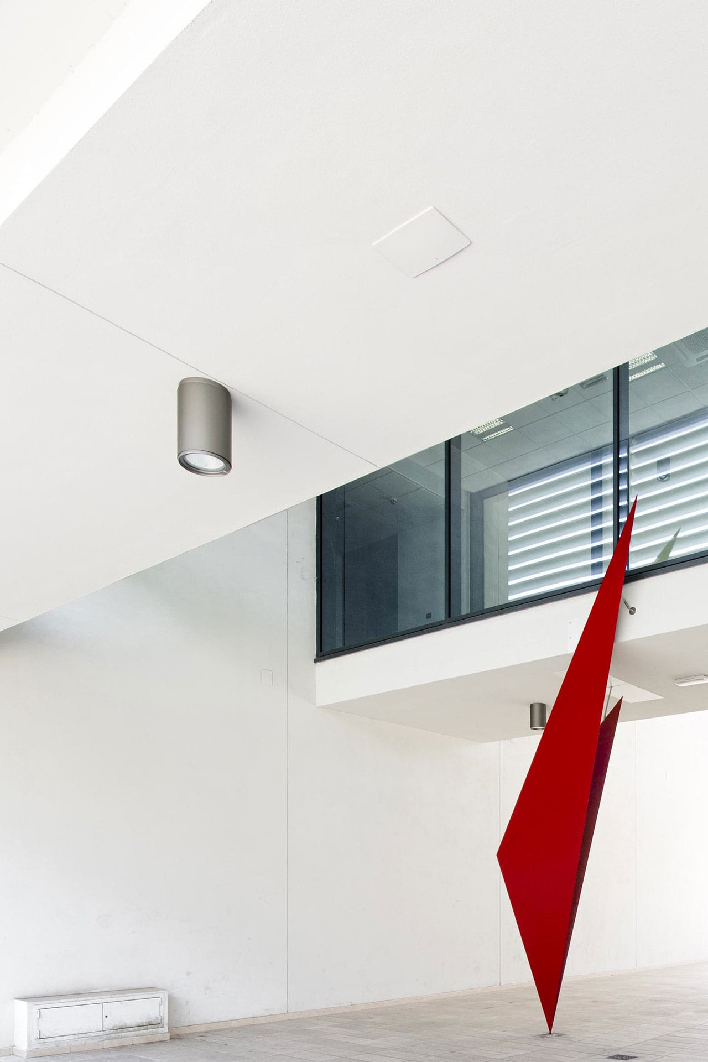

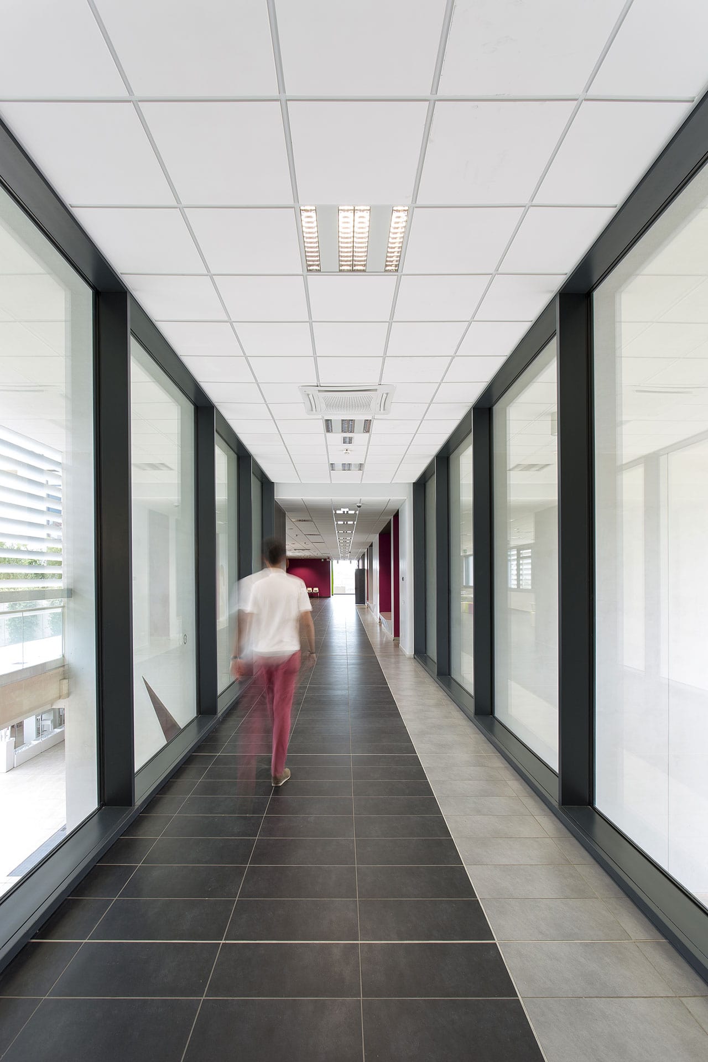

Visual and relational comfort is guaranteed by the spefic study of natural lighting and the ever-changing view from the interior of the gardens, the steps, the park and the hills around Calenzano.
The project is cutting-edge in the field of energy: the rational use of energy is guaranteed by the summer and winter air conditioning system by district heating, the rainwater reuse system, and the installation of photovoltaic panels on the roof.
