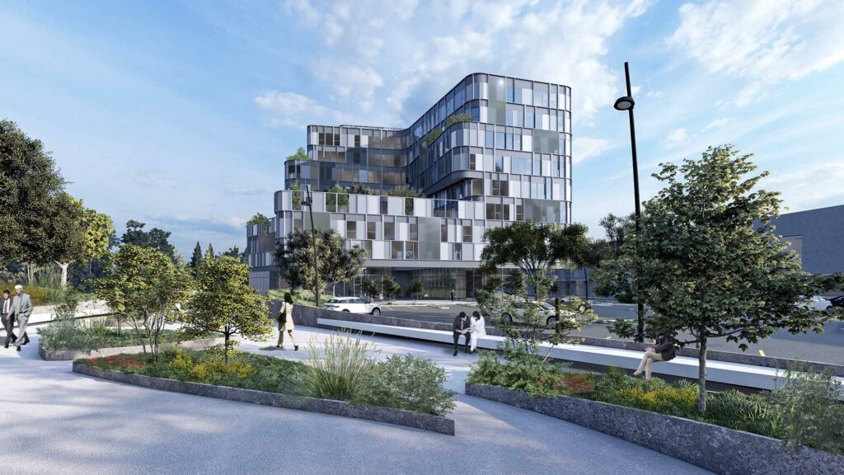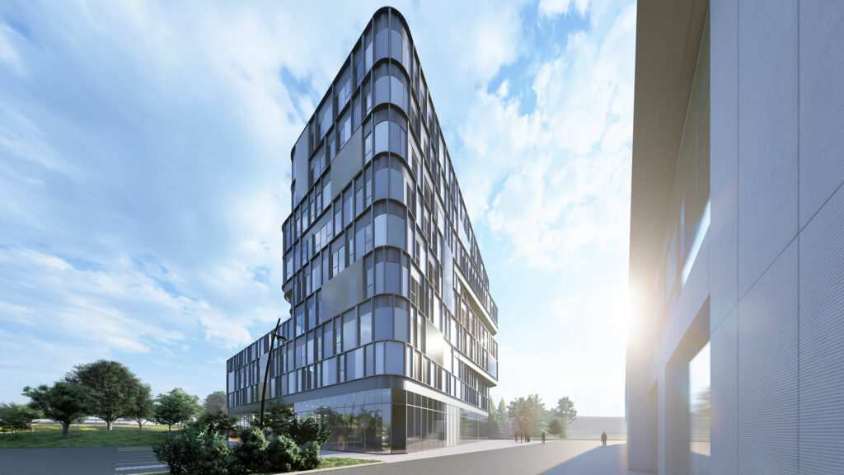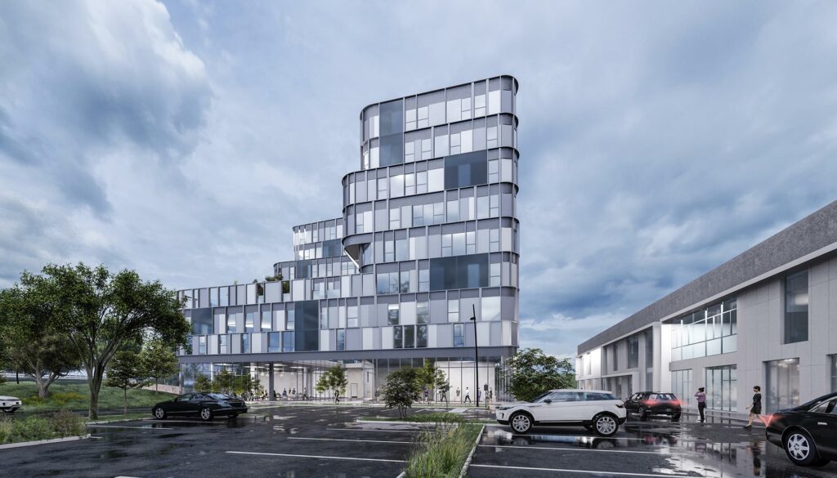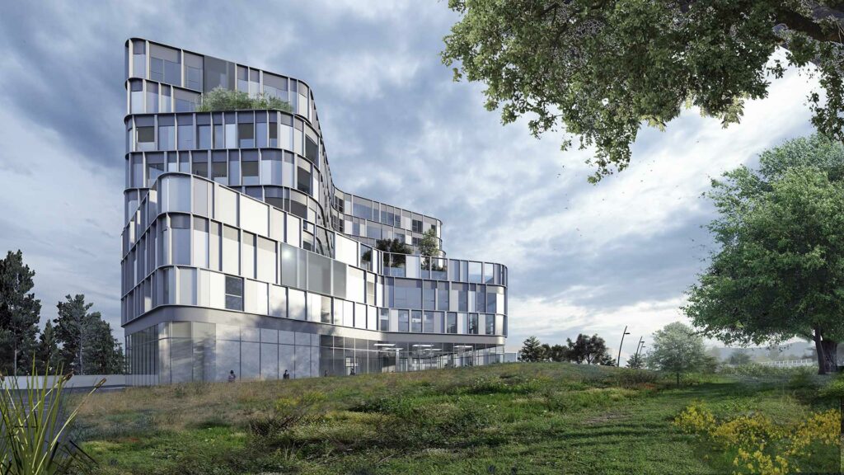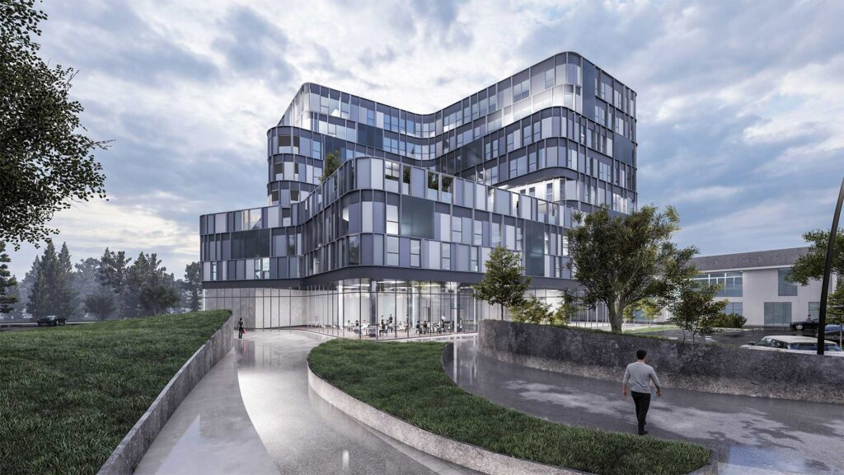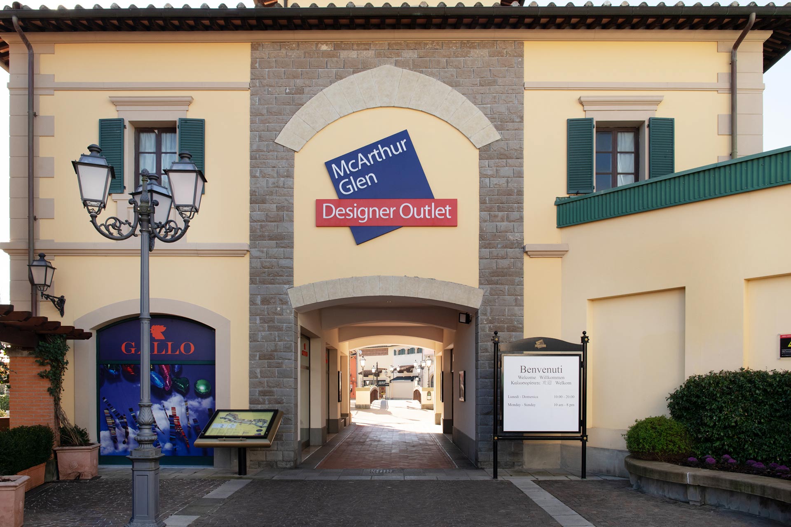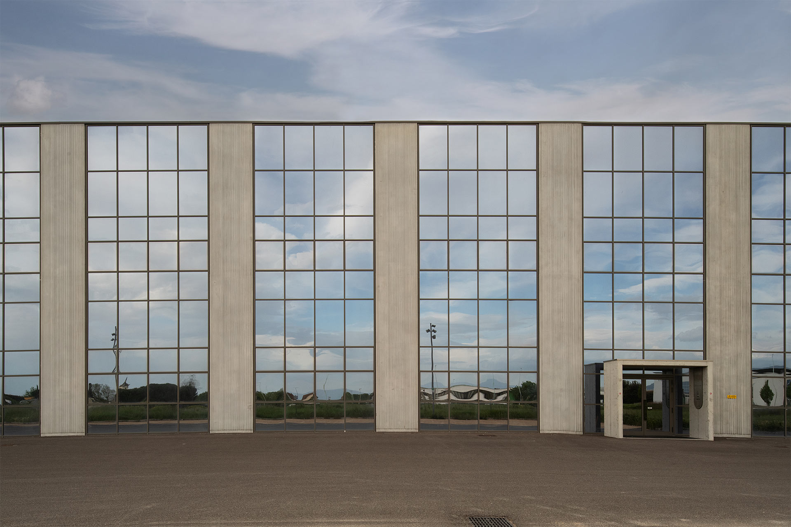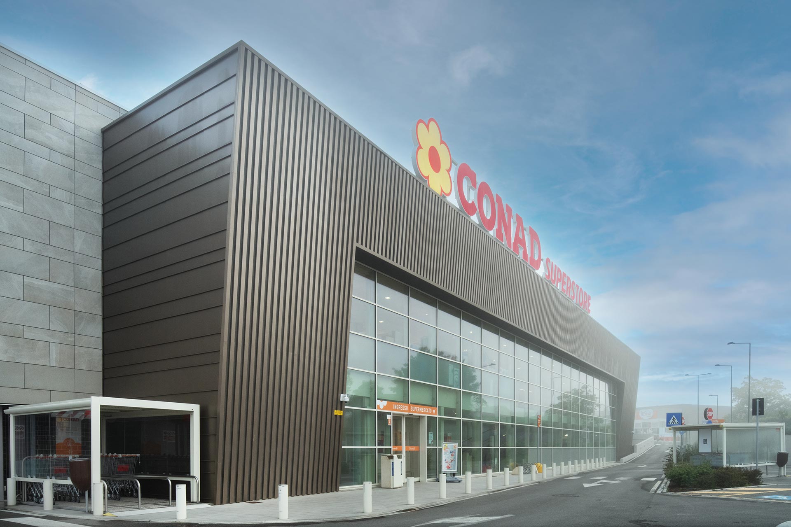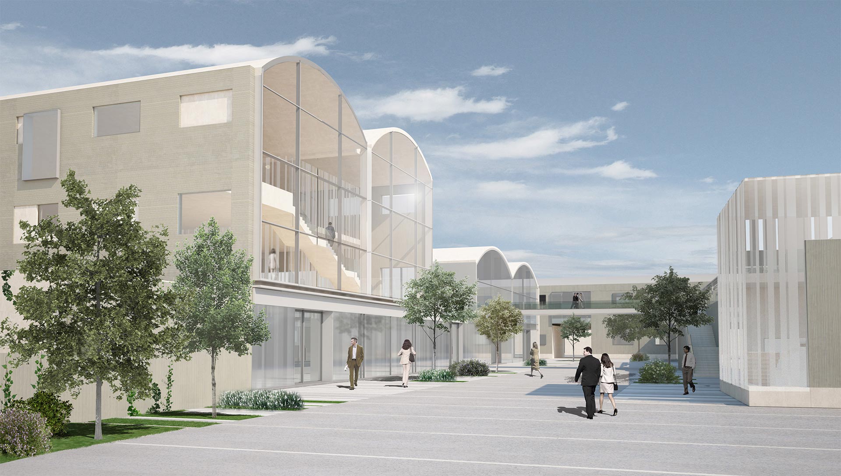Business Complex: Texco
The urban context is characterised by manufacturing buildings, typical of the Industrial Macrolotto No. 2 in Prato. The presence of the A11 motorway and viale Enrico Berlinguer made this lot particularly visible and therefore, deserving of a higher profile architectural design. The building complex consists of two bodies: a single storey building for "wholesale trade" and a multi-storey building (7 floors above ground) for "commercial - office" use. The different architectural languages mark the difference between the uses, providing the commercial areas with large glass surfaces. The multi-storey building, on the other hand, has been designed with metal elements, glass and opaque panels in various colour shades. The rhythm of the construction system in glazed and metal panels, is interrupted by singular window elements.
location: Prato
client: Texco Gestioni Immobiliari Srl
year: 2019-2020
project cost: n.d.
services: Progettazione Architettonica, Strutturale e Impiantistica
