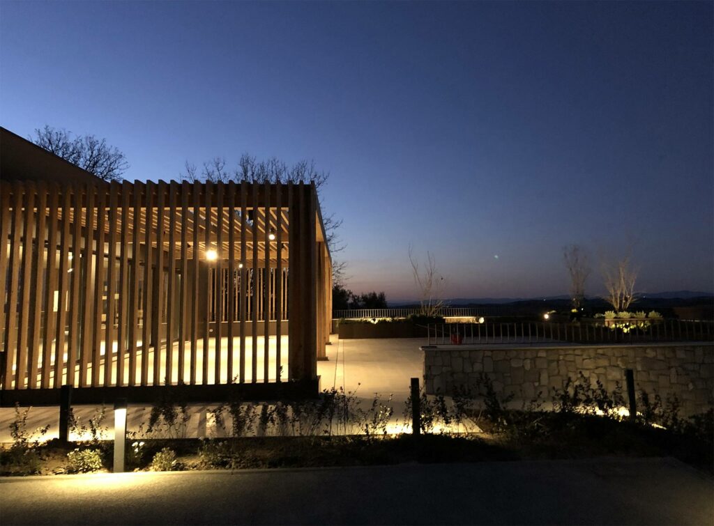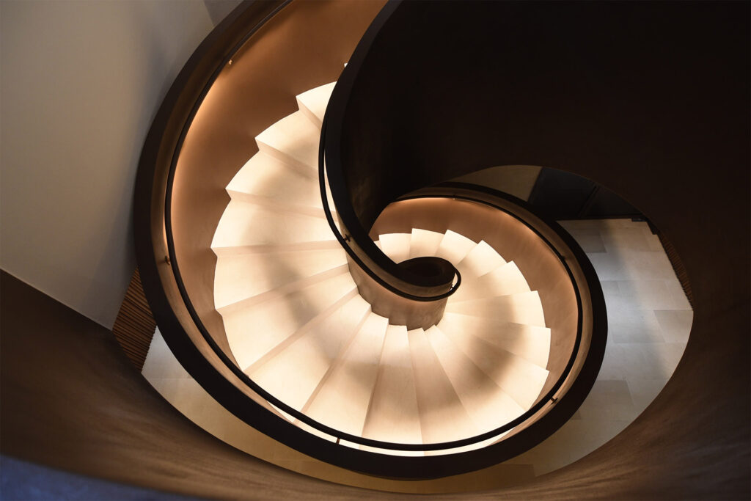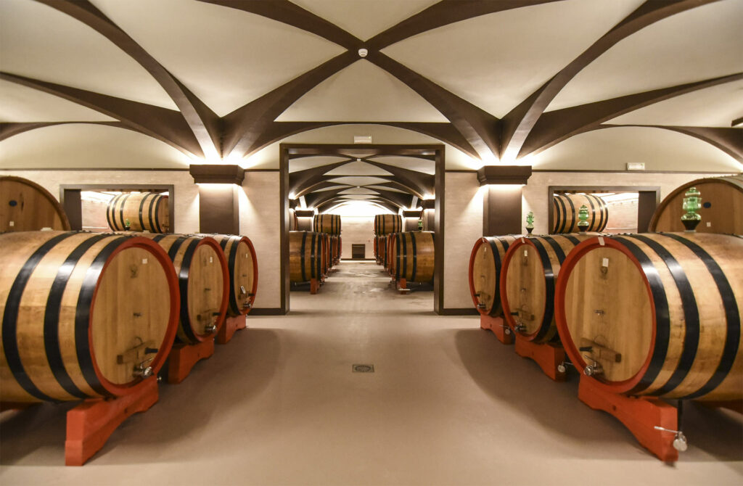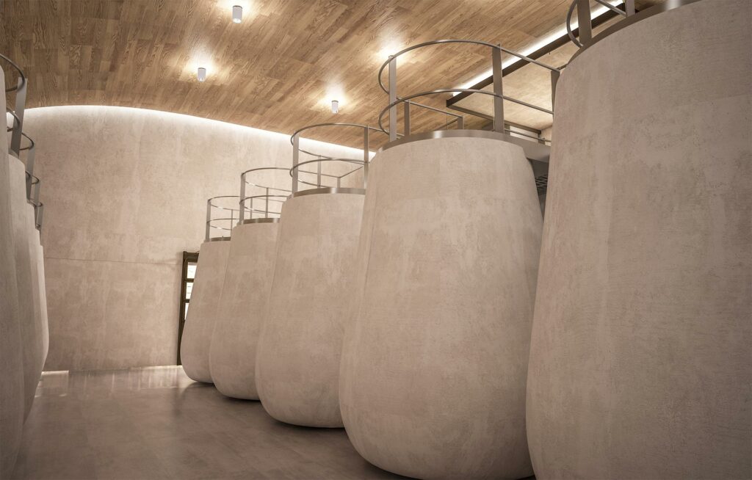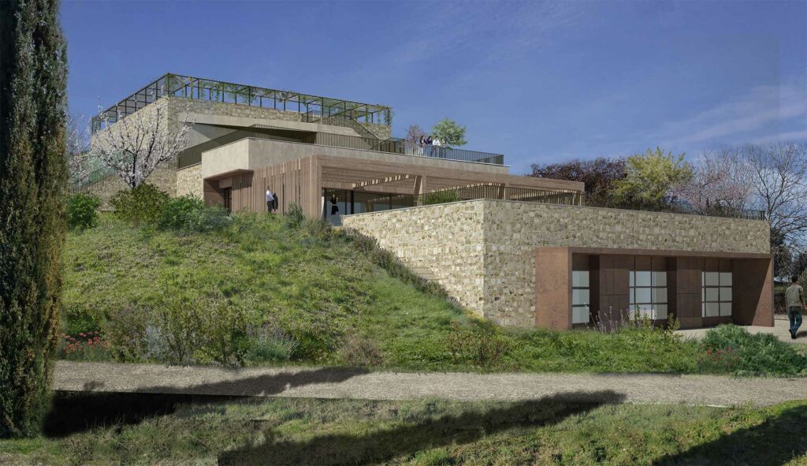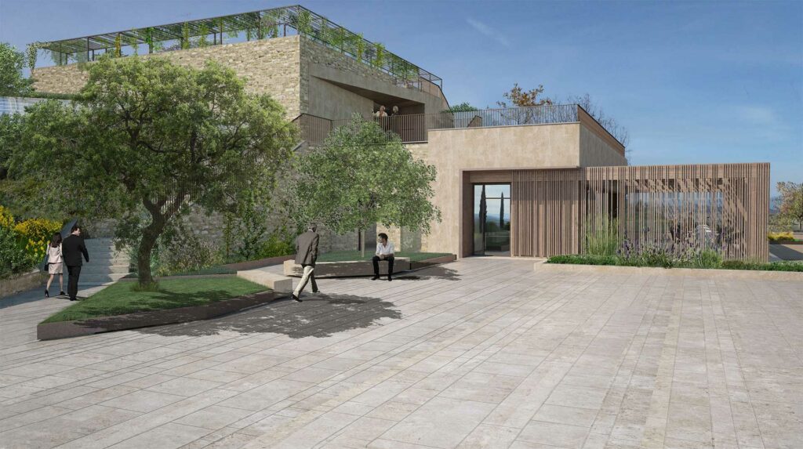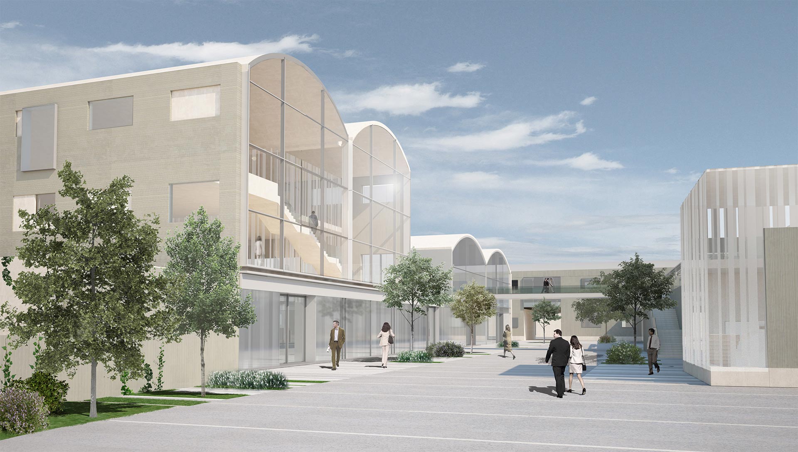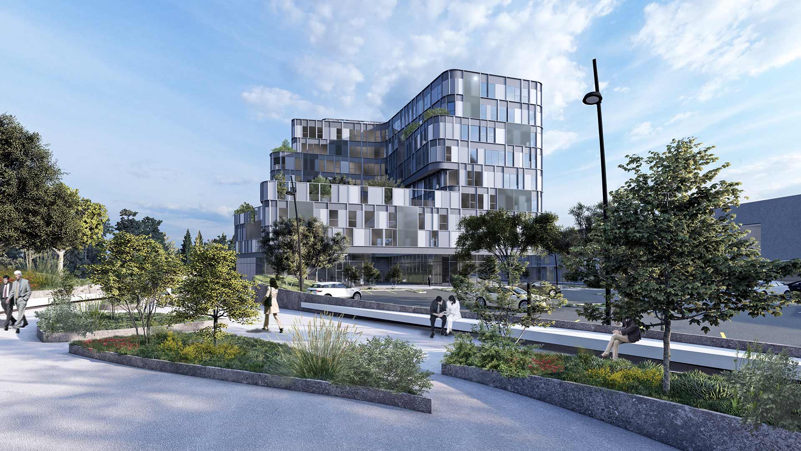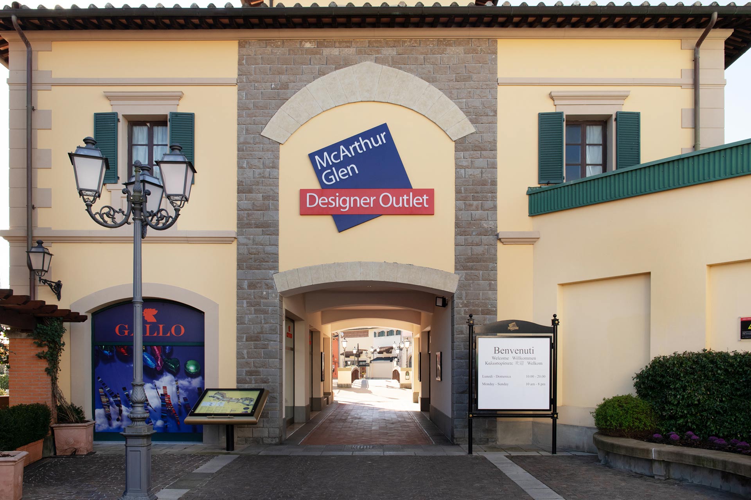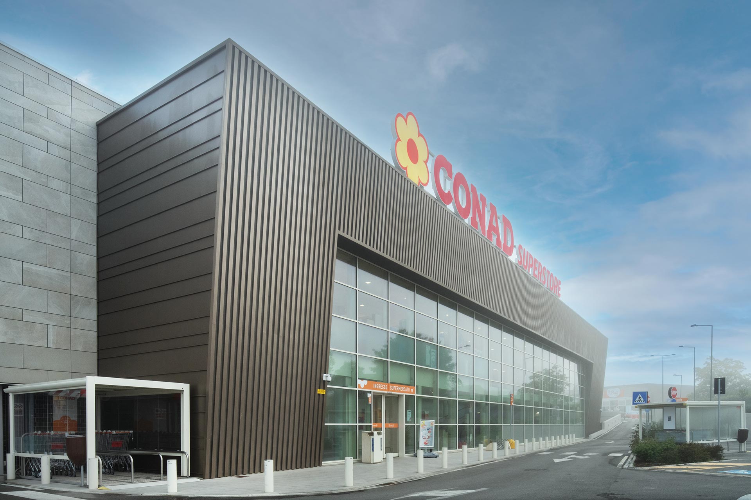Poggio Landi Winery: Dievole
The project for the Poggio Landi Winery is developed around the theme of an integrated visitor experience between the operational, receptional and relational spaces, both inside the building and on the outside terraces. An open space on the front of the tasting area, defines the new central entrance. The front of the building is enriched with new contemporary geometries, enhanced by local stone cladding. The terrace, which is, the new entrance to the tasting and sales area represents one of the most focal part of the architectural composition. The tasting room is connected to the panoramic outdoor spaces through a large opening view overlooking a large wooden porch. The outdoor common areas are enriched with native plants integrated with contemporary steel furniture elements. The panoramic terraces, acting as roof of the building are part of the visitor path. Addionally, the access to the barrel cellar in the basement has been enhanced by the presence of a sculptural steel staircase, attributing elegance and preciousness to the spaces in the reception area.
location: Montalcino, Siena
client: Società Agricola DIEVOLE spa
year: 2017-2021
project cost: €2.500.000
services: Progettazione e Direzione Lavori Architettonica, Strutturale e Impiantistica
